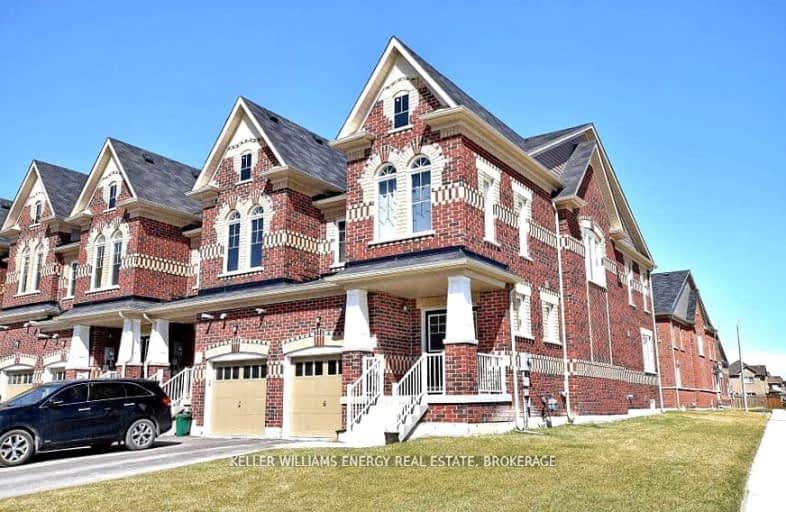Car-Dependent
- Almost all errands require a car.
8
/100
Some Transit
- Most errands require a car.
27
/100
Somewhat Bikeable
- Most errands require a car.
33
/100

S T Worden Public School
Elementary: Public
2.05 km
Sir Albert Love Catholic School
Elementary: Catholic
2.01 km
Harmony Heights Public School
Elementary: Public
1.31 km
Vincent Massey Public School
Elementary: Public
1.53 km
Forest View Public School
Elementary: Public
2.20 km
Pierre Elliott Trudeau Public School
Elementary: Public
1.24 km
DCE - Under 21 Collegiate Institute and Vocational School
Secondary: Public
4.39 km
Monsignor John Pereyma Catholic Secondary School
Secondary: Catholic
4.89 km
Courtice Secondary School
Secondary: Public
3.65 km
Eastdale Collegiate and Vocational Institute
Secondary: Public
1.39 km
O'Neill Collegiate and Vocational Institute
Secondary: Public
3.67 km
Maxwell Heights Secondary School
Secondary: Public
3.31 km
-
Harmony Valley Dog Park
Rathburn St (Grandview St N), Oshawa ON L1K 2K1 0.54km -
Copper Feild Park
1.02km -
Willowdale park
2.5km
-
TD Bank Financial Group
981 Harmony Rd N, Oshawa ON L1H 7K5 1.67km -
BMO Bank of Montreal
555 Rossland Rd E, Oshawa ON L1K 1K8 1.87km -
TD Canada Trust ATM
1310 King St E, Oshawa ON L1H 1H9 2.03km






