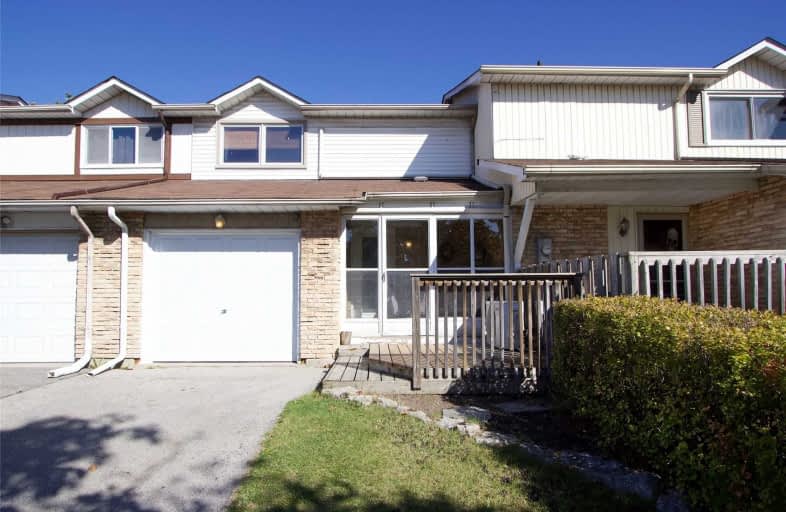Sold on Oct 28, 2019
Note: Property is not currently for sale or for rent.

-
Type: Att/Row/Twnhouse
-
Style: 2-Storey
-
Lot Size: 22 x 100.18 Feet
-
Age: No Data
-
Taxes: $3,106 per year
-
Days on Site: 11 Days
-
Added: Oct 28, 2019 (1 week on market)
-
Updated:
-
Last Checked: 3 months ago
-
MLS®#: E4610591
-
Listed By: Keller williams energy real estate, brokerage
Spacious Freehold Townhome (No Maintenance Fees) Where Location Is Paramount! Just Minutes To Each Of 401, Walmart Plaza, Oshawa Centre, Schools, Parks, And Public Transportation. 3 Bedrooms, 3 Bathrooms, Large Combined Living/Dining Rooms, Finished Basement. Kitchen Has Eat-In Breakfast Area And A Walkout Out To The Fully-Fenced Backyard.
Extras
Newer Appliances (2012-'17), Owned Hot Water Tank ('16), Garage Door ('18), Attic Insulation ('19), Upstairs Carpet ('19), Wood Stove In Basement (As/Is). New Wall-Unit Air Conditioning Installed In 2013.
Property Details
Facts for 617 Dorchester Drive, Oshawa
Status
Days on Market: 11
Last Status: Sold
Sold Date: Oct 28, 2019
Closed Date: Dec 16, 2019
Expiry Date: Mar 16, 2020
Sold Price: $397,500
Unavailable Date: Oct 28, 2019
Input Date: Oct 17, 2019
Property
Status: Sale
Property Type: Att/Row/Twnhouse
Style: 2-Storey
Area: Oshawa
Community: Vanier
Availability Date: Jan 10/Flex
Inside
Bedrooms: 3
Bathrooms: 3
Kitchens: 1
Rooms: 6
Den/Family Room: No
Air Conditioning: Wall Unit
Fireplace: Yes
Washrooms: 3
Building
Basement: Finished
Basement 2: Full
Heat Type: Baseboard
Heat Source: Electric
Exterior: Alum Siding
Exterior: Brick
Water Supply: Municipal
Special Designation: Unknown
Other Structures: Garden Shed
Parking
Driveway: Private
Garage Spaces: 1
Garage Type: Attached
Covered Parking Spaces: 1
Total Parking Spaces: 2
Fees
Tax Year: 2019
Tax Legal Description: Plan 1080 Pt Blk L Now Rp 40R3433 Part 81,82
Taxes: $3,106
Highlights
Feature: Park
Feature: Public Transit
Feature: Rec Centre
Feature: School
Land
Cross Street: Stevenson/Laval
Municipality District: Oshawa
Fronting On: North
Pool: None
Sewer: Sewers
Lot Depth: 100.18 Feet
Lot Frontage: 22 Feet
Additional Media
- Virtual Tour: https://video214.com/play/V87RKzPraot9wFXz0Rk3Dg/s/dark
Rooms
Room details for 617 Dorchester Drive, Oshawa
| Type | Dimensions | Description |
|---|---|---|
| Kitchen Main | 3.05 x 4.75 | W/O To Yard, Eat-In Kitchen, B/I Dishwasher |
| Living Main | 3.35 x 6.55 | Combined W/Dining, Bay Window, Laminate |
| Dining Main | 3.35 x 6.55 | Combined W/Living, Laminate |
| Master 2nd | 2.80 x 5.45 | Broadloom, Closet |
| 2nd Br 2nd | 3.35 x 3.75 | Broadloom, Closet |
| 3rd Br 2nd | 3.05 x 3.70 | Broadloom, Closet |
| Rec Bsmt | 2.60 x 6.25 | Wood Stove, Finished, Broadloom |
| XXXXXXXX | XXX XX, XXXX |
XXXX XXX XXXX |
$XXX,XXX |
| XXX XX, XXXX |
XXXXXX XXX XXXX |
$XXX,XXX |
| XXXXXXXX XXXX | XXX XX, XXXX | $397,500 XXX XXXX |
| XXXXXXXX XXXXXX | XXX XX, XXXX | $400,000 XXX XXXX |

College Hill Public School
Elementary: PublicÉÉC Corpus-Christi
Elementary: CatholicSt Thomas Aquinas Catholic School
Elementary: CatholicVillage Union Public School
Elementary: PublicWaverly Public School
Elementary: PublicGlen Street Public School
Elementary: PublicDCE - Under 21 Collegiate Institute and Vocational School
Secondary: PublicDurham Alternative Secondary School
Secondary: PublicG L Roberts Collegiate and Vocational Institute
Secondary: PublicMonsignor John Pereyma Catholic Secondary School
Secondary: CatholicR S Mclaughlin Collegiate and Vocational Institute
Secondary: PublicO'Neill Collegiate and Vocational Institute
Secondary: Public

