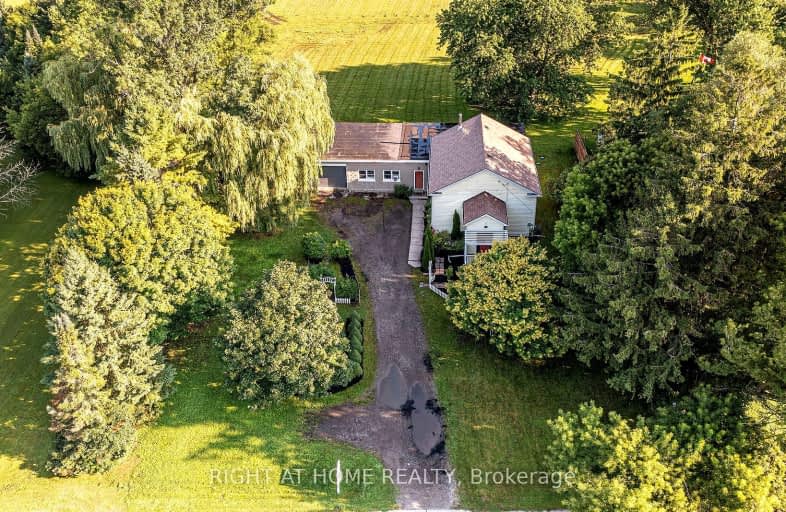Car-Dependent
- Almost all errands require a car.
7
/100
Some Transit
- Most errands require a car.
31
/100
Somewhat Bikeable
- Most errands require a car.
32
/100

Prince Albert Public School
Elementary: Public
7.18 km
St Leo Catholic School
Elementary: Catholic
6.23 km
St John Paull II Catholic Elementary School
Elementary: Catholic
6.46 km
Winchester Public School
Elementary: Public
6.57 km
Blair Ridge Public School
Elementary: Public
6.16 km
Brooklin Village Public School
Elementary: Public
5.64 km
ÉSC Saint-Charles-Garnier
Secondary: Catholic
11.37 km
Brooklin High School
Secondary: Public
6.42 km
Father Leo J Austin Catholic Secondary School
Secondary: Catholic
11.81 km
Port Perry High School
Secondary: Public
9.58 km
Maxwell Heights Secondary School
Secondary: Public
10.00 km
Sinclair Secondary School
Secondary: Public
10.94 km
-
Cachet Park
140 Cachet Blvd, Whitby ON 5.91km -
Carnwith Park
Whitby ON 7.02km -
Vipond Park
100 Vipond Rd, Whitby ON L1M 1K8 7.63km
-
CIBC
1371 Wilson Rd N (Taunton Rd), Oshawa ON L1K 2Z5 10.53km -
Bitcoin Depot ATM
200 Carnwith Dr W, Brooklin ON L1M 2J8 5.73km -
CIBC Branch with ATM
50 Baldwin St, Brooklin ON L1M 1A2 7.27km


