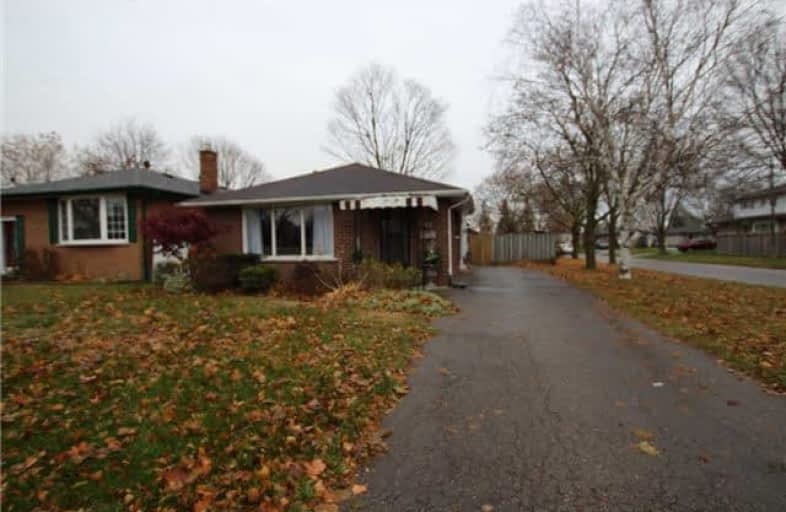Note: Property is not currently for sale or for rent.

-
Type: Detached
-
Style: Backsplit 3
-
Lot Size: 45 x 113.24 Feet
-
Age: No Data
-
Taxes: $3,753 per year
-
Days on Site: 6 Days
-
Added: Sep 07, 2019 (6 days on market)
-
Updated:
-
Last Checked: 1 month ago
-
MLS®#: E3983046
-
Listed By: Royal lepage frank real estate, brokerage
Fabulous Backsplit In Quiet Area Of Nice Homes Just Steps To Park. Lovely Private Backyard With Tiered Decking & 1 Yr New Above Ground Pool. Open Concept Main Floor With Stunning Livingroom, Bright Modern Kitchen With Pantry & Walk Out To Side Yard. Fabulous Lower Level Rec Room With Big Bright Above Grade Window And Stunning Brick Feature Mantel. Lots Of Storage In Huge Crawl Space & Large Laundry Room. Beautifully Decorated & Well Maintained.
Extras
Great Home Nestled On Lovely Tree Lined Street. Love Your Next Home !
Property Details
Facts for 63 Cayuga Avenue, Oshawa
Status
Days on Market: 6
Last Status: Sold
Sold Date: Nov 19, 2017
Closed Date: Jan 26, 2018
Expiry Date: Mar 31, 2018
Sold Price: $435,000
Unavailable Date: Nov 19, 2017
Input Date: Nov 13, 2017
Property
Status: Sale
Property Type: Detached
Style: Backsplit 3
Area: Oshawa
Community: Samac
Availability Date: 30 Days / Tba
Inside
Bedrooms: 3
Bathrooms: 2
Kitchens: 1
Rooms: 6
Den/Family Room: No
Air Conditioning: Central Air
Fireplace: No
Laundry Level: Lower
Washrooms: 2
Building
Basement: Finished
Heat Type: Forced Air
Heat Source: Gas
Exterior: Alum Siding
Exterior: Brick
Water Supply: Municipal
Special Designation: Unknown
Parking
Driveway: Private
Garage Type: None
Covered Parking Spaces: 4
Total Parking Spaces: 4
Fees
Tax Year: 2016
Tax Legal Description: Plan M117 Lot 18
Taxes: $3,753
Highlights
Feature: Fenced Yard
Feature: Hospital
Feature: Level
Feature: Park
Feature: Public Transit
Feature: School
Land
Cross Street: Somerville & Cayuga
Municipality District: Oshawa
Fronting On: South
Pool: Abv Grnd
Sewer: Sewers
Lot Depth: 113.24 Feet
Lot Frontage: 45 Feet
Rooms
Room details for 63 Cayuga Avenue, Oshawa
| Type | Dimensions | Description |
|---|---|---|
| Living Main | 3.80 x 5.10 | Hardwood Floor, Bay Window |
| Dining Main | 2.30 x 2.50 | Hardwood Floor |
| Kitchen Main | 4.30 x 5.00 | Pot Lights, B/I Dishwasher, Pantry |
| Master Upper | 3.60 x 4.00 | W/O To Deck, Semi Ensuite, Double Closet |
| 2nd Br Upper | 3.20 x 2.60 | Closet, Hardwood Floor |
| 3rd Br Upper | 3.00 x 3.80 | Closet, Hardwood Floor |
| Rec Lower | 3.30 x 6.00 | Brick Fireplace, Broadloom, Above Grade Window |
| Laundry Lower | 2.86 x 5.83 | Unfinished |
| Foyer Lower | - | Mirrored Closet, Pocket Doors |
| XXXXXXXX | XXX XX, XXXX |
XXXX XXX XXXX |
$XXX,XXX |
| XXX XX, XXXX |
XXXXXX XXX XXXX |
$XXX,XXX |
| XXXXXXXX XXXX | XXX XX, XXXX | $435,000 XXX XXXX |
| XXXXXXXX XXXXXX | XXX XX, XXXX | $439,900 XXX XXXX |

Father Joseph Venini Catholic School
Elementary: CatholicBeau Valley Public School
Elementary: PublicSunset Heights Public School
Elementary: PublicKedron Public School
Elementary: PublicQueen Elizabeth Public School
Elementary: PublicSherwood Public School
Elementary: PublicFather Donald MacLellan Catholic Sec Sch Catholic School
Secondary: CatholicDurham Alternative Secondary School
Secondary: PublicMonsignor Paul Dwyer Catholic High School
Secondary: CatholicR S Mclaughlin Collegiate and Vocational Institute
Secondary: PublicO'Neill Collegiate and Vocational Institute
Secondary: PublicMaxwell Heights Secondary School
Secondary: Public

