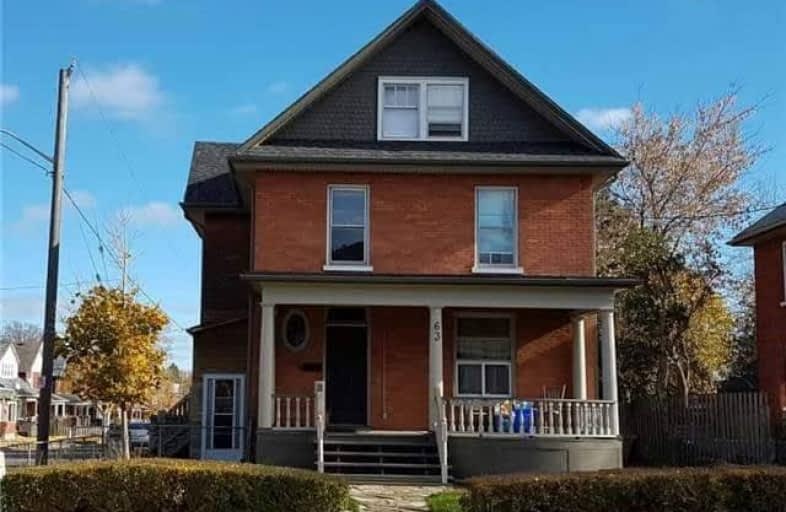Note: Property is not currently for sale or for rent.

-
Type: Triplex
-
Style: 2 1/2 Storey
-
Lot Size: 46.92 x 114 Feet
-
Age: No Data
-
Taxes: $4,544 per year
-
Days on Site: 179 Days
-
Added: Sep 07, 2019 (5 months on market)
-
Updated:
-
Last Checked: 3 months ago
-
MLS®#: E4247589
-
Listed By: Ici source real asset services inc., brokerage
An Excellent Investment Opportunity With This Legal Non-Conforming Triplex In A Great Central Location Of Oshawa. Many Updates Over The Years Including Roofs, Boiler, Electrical, Plumbing, Etc,. Walking Distance To Bus Stops, University Campuses, Go Terminal, Shopping, Courthouse. Parking For 8 Cars. Two Units Rented With Excellent Tenants Willing To Stay. Gross Income Potential $51,960. Expenses (2017) $13,205. Please Allow 24Hrs Notice For Viewings.
Extras
4 Fridges, 4 Stoves, All Electrical Fixtures, All Window Coverings, Hot Water Rental. Please Allow 24Hrs Notice For Viewings. => More Info Avail Click=> 'Go To Listing' Or 'Multimedia' On Mobile Device.
Property Details
Facts for 63 Drew Street, Oshawa
Status
Days on Market: 179
Last Status: Sold
Sold Date: Mar 12, 2019
Closed Date: Apr 03, 2019
Expiry Date: Mar 14, 2019
Sold Price: $610,000
Unavailable Date: Mar 12, 2019
Input Date: Sep 14, 2018
Prior LSC: Expired
Property
Status: Sale
Property Type: Triplex
Style: 2 1/2 Storey
Area: Oshawa
Community: Central
Availability Date: Tba
Inside
Bedrooms: 5
Bedrooms Plus: 1
Bathrooms: 5
Kitchens: 3
Kitchens Plus: 1
Rooms: 10
Den/Family Room: Yes
Air Conditioning: None
Fireplace: No
Washrooms: 5
Building
Basement: Apartment
Heat Type: Radiant
Heat Source: Gas
Exterior: Brick
Water Supply: Municipal
Special Designation: Unknown
Parking
Driveway: Private
Garage Spaces: 1
Garage Type: Detached
Covered Parking Spaces: 8
Total Parking Spaces: 8
Fees
Tax Year: 2018
Tax Legal Description: Plan 124 Pt Lots 26 35 & 37
Taxes: $4,544
Land
Cross Street: King Street & Ritson
Municipality District: Oshawa
Fronting On: East
Pool: None
Sewer: Sewers
Lot Depth: 114 Feet
Lot Frontage: 46.92 Feet
| XXXXXXXX | XXX XX, XXXX |
XXXX XXX XXXX |
$XXX,XXX |
| XXX XX, XXXX |
XXXXXX XXX XXXX |
$XXX,XXX | |
| XXXXXXXX | XXX XX, XXXX |
XXXXXXX XXX XXXX |
|
| XXX XX, XXXX |
XXXXXX XXX XXXX |
$XXX,XXX | |
| XXXXXXXX | XXX XX, XXXX |
XXXXXXXX XXX XXXX |
|
| XXX XX, XXXX |
XXXXXX XXX XXXX |
$XXX,XXX |
| XXXXXXXX XXXX | XXX XX, XXXX | $610,000 XXX XXXX |
| XXXXXXXX XXXXXX | XXX XX, XXXX | $649,900 XXX XXXX |
| XXXXXXXX XXXXXXX | XXX XX, XXXX | XXX XXXX |
| XXXXXXXX XXXXXX | XXX XX, XXXX | $650,000 XXX XXXX |
| XXXXXXXX XXXXXXXX | XXX XX, XXXX | XXX XXXX |
| XXXXXXXX XXXXXX | XXX XX, XXXX | $839,000 XXX XXXX |

St Hedwig Catholic School
Elementary: CatholicMary Street Community School
Elementary: PublicSir Albert Love Catholic School
Elementary: CatholicVillage Union Public School
Elementary: PublicCoronation Public School
Elementary: PublicWalter E Harris Public School
Elementary: PublicDCE - Under 21 Collegiate Institute and Vocational School
Secondary: PublicDurham Alternative Secondary School
Secondary: PublicMonsignor John Pereyma Catholic Secondary School
Secondary: CatholicR S Mclaughlin Collegiate and Vocational Institute
Secondary: PublicEastdale Collegiate and Vocational Institute
Secondary: PublicO'Neill Collegiate and Vocational Institute
Secondary: Public

