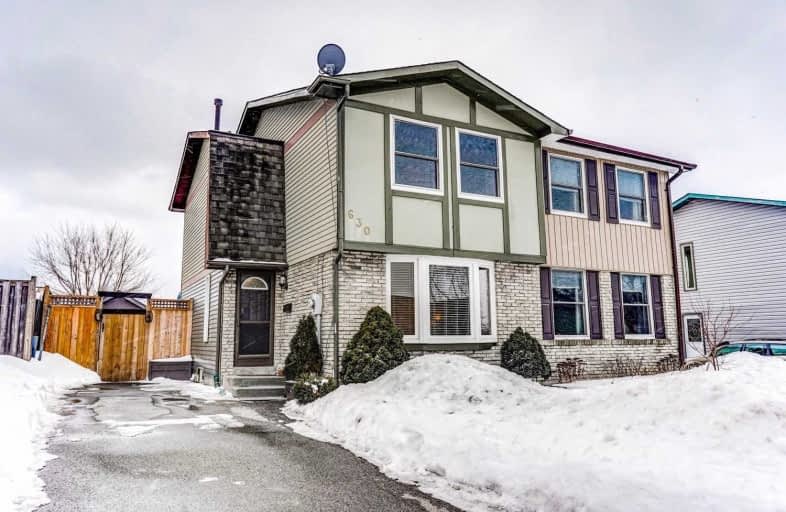
Sir Albert Love Catholic School
Elementary: Catholic
0.86 km
Harmony Heights Public School
Elementary: Public
0.10 km
Gordon B Attersley Public School
Elementary: Public
0.95 km
Vincent Massey Public School
Elementary: Public
1.22 km
Coronation Public School
Elementary: Public
1.40 km
Walter E Harris Public School
Elementary: Public
1.06 km
DCE - Under 21 Collegiate Institute and Vocational School
Secondary: Public
3.33 km
Durham Alternative Secondary School
Secondary: Public
4.13 km
Monsignor John Pereyma Catholic Secondary School
Secondary: Catholic
4.40 km
Eastdale Collegiate and Vocational Institute
Secondary: Public
1.11 km
O'Neill Collegiate and Vocational Institute
Secondary: Public
2.40 km
Maxwell Heights Secondary School
Secondary: Public
3.03 km





