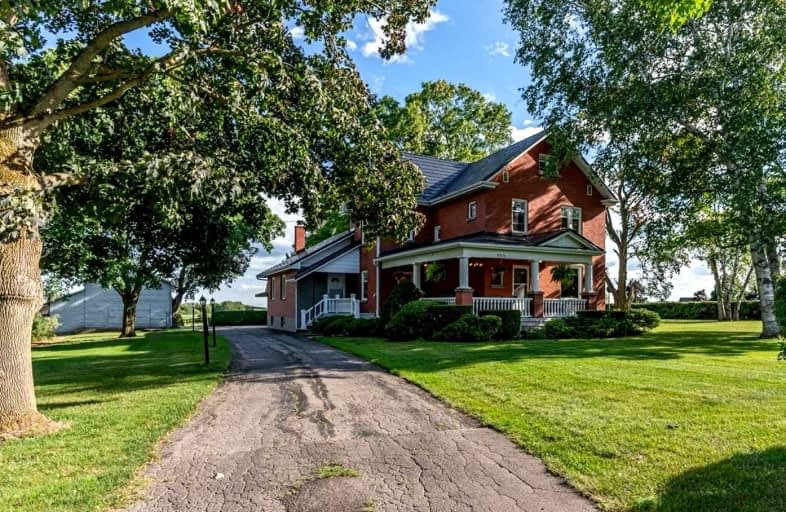Sold on Aug 04, 2022
Note: Property is not currently for sale or for rent.

-
Type: Detached
-
Style: 2 1/2 Storey
-
Lot Size: 0 x 2.05 Acres
-
Age: No Data
-
Taxes: $7,914 per year
-
Days on Site: 7 Days
-
Added: Jul 28, 2022 (1 week on market)
-
Updated:
-
Last Checked: 3 months ago
-
MLS®#: E5713542
-
Listed By: Re/max impact realty, brokerage
Country Grandeur In This 5 Bdrm Brick Home W/Lifetime Aluminum Shingles (15) And A Welcoming Front Porch That Exudes Country On 2 Acres Located At The Oshawa/Whitby/Brooklin Border. The Home Boasts Modern Conveniences Without Compromising The Homes Historical Architecture & Character W/Extensive Woodwork/Trim Features, Pocket Doors, Staircase Stained Glass Window & Retro Light Switches. Two South Side Sun Rooms With 1 Featuring Multi-Skylights W/The Living Area Extending Outdoors To A Patio, Garden, Fire Pit, Detached Garage/Shop W/Loft. Eatin Kitchen W/Cast Iron Sink, Appl's & Island With A Wall Opening Overlooking The Dining Rm & Parlour W/Decorative F/P & Expansive Windows, Separated By A Large Pocket Door. Huge Main Floor Family Rm Warmed By A Fieldstone F/P With Woodburning Insert, Convenient Main Floor Laundry, 2-Pc + Home Office. The 3rd Level Has Another Finished Office/Craft Rm & Potential 5th Bdrm. Lots Of Space For Any Growing Family Or Welcoming Retreat For Friends With
Extras
Separate Access To Rec Rm/Bachelor Suite With Above-Grade Windows W/3-Pc & Add'l Rooms For Workshop/Gym/Utilities - Hi-Eff Propane Boiler W/Indirect Water Heater (18). A True Country Lifestyle W/City Conveniences!
Property Details
Facts for 655 Columbus Road West, Oshawa
Status
Days on Market: 7
Last Status: Sold
Sold Date: Aug 04, 2022
Closed Date: Sep 30, 2022
Expiry Date: Oct 27, 2022
Sold Price: $1,556,000
Unavailable Date: Aug 04, 2022
Input Date: Jul 28, 2022
Prior LSC: Listing with no contract changes
Property
Status: Sale
Property Type: Detached
Style: 2 1/2 Storey
Area: Oshawa
Community: Rural Oshawa
Availability Date: Immed/30/Tba
Inside
Bedrooms: 5
Bathrooms: 3
Kitchens: 1
Rooms: 14
Den/Family Room: Yes
Air Conditioning: Window Unit
Fireplace: Yes
Laundry Level: Main
Central Vacuum: N
Washrooms: 3
Utilities
Electricity: Yes
Gas: No
Cable: No
Telephone: Yes
Building
Basement: Part Fin
Basement 2: Walk-Up
Heat Type: Water
Heat Source: Propane
Exterior: Brick
Elevator: N
UFFI: No
Energy Certificate: Y
Green Verification Status: N
Water Supply Type: Drilled Well
Water Supply: Well
Physically Handicapped-Equipped: N
Special Designation: Unknown
Other Structures: Workshop
Retirement: N
Parking
Driveway: Private
Garage Spaces: 2
Garage Type: Detached
Covered Parking Spaces: 10
Total Parking Spaces: 12
Fees
Tax Year: 2022
Tax Legal Description: Pt Lt 17 Con 6 East Whitby Pt 1, 40R2494; **
Taxes: $7,914
Highlights
Feature: Clear View
Feature: Level
Feature: Wooded/Treed
Land
Cross Street: Between Thornton And
Municipality District: Oshawa
Fronting On: South
Parcel Number: 164340621
Pool: None
Sewer: Septic
Lot Depth: 2.05 Acres
Lot Irregularities: L-Shaped Lot With 320
Acres: 2-4.99
Zoning: Agric/Res
Waterfront: None
Additional Media
- Virtual Tour: https://player.vimeo.com/video/734996942?h=b114f85d1b
Rooms
Room details for 655 Columbus Road West, Oshawa
| Type | Dimensions | Description |
|---|---|---|
| Kitchen Ground | 3.71 x 5.92 | Centre Island, Laminate, Eat-In Kitchen |
| Dining Ground | 3.32 x 4.95 | Bay Window, Hardwood Floor, Pocket Doors |
| Living Ground | 3.40 x 4.20 | Fireplace, Hardwood Floor, Formal Rm |
| Office Ground | 2.76 x 3.08 | Ceiling Fan, Broadloom, South View |
| Family Ground | 4.85 x 6.30 | Fireplace, Broadloom, W/O To Sunroom |
| Sunroom Ground | 4.12 x 6.47 | Skylight, Broadloom, W/O To Patio |
| Sunroom Ground | 3.58 x 3.74 | South View, West View, Ceiling Fan |
| Prim Bdrm 2nd | 3.79 x 3.82 | Bay Window, Closet, South View |
| 2nd Br 2nd | 3.38 x 3.83 | Laminate, Closet, Ceiling Fan |
| 3rd Br 2nd | 2.23 x 3.64 | His/Hers Closets, Broadloom, North View |
| 4th Br 2nd | 3.22 x 3.63 | North View, Broadloom, Closet |
| 5th Br 3rd | 4.31 x 7.99 | North View, Wood Floor, Separate Rm |

| XXXXXXXX | XXX XX, XXXX |
XXXX XXX XXXX |
$X,XXX,XXX |
| XXX XX, XXXX |
XXXXXX XXX XXXX |
$X,XXX,XXX | |
| XXXXXXXX | XXX XX, XXXX |
XXXXXXX XXX XXXX |
|
| XXX XX, XXXX |
XXXXXX XXX XXXX |
$X,XXX,XXX | |
| XXXXXXXX | XXX XX, XXXX |
XXXXXXX XXX XXXX |
|
| XXX XX, XXXX |
XXXXXX XXX XXXX |
$X,XXX,XXX | |
| XXXXXXXX | XXX XX, XXXX |
XXXXXXX XXX XXXX |
|
| XXX XX, XXXX |
XXXXXX XXX XXXX |
$X,XXX,XXX |
| XXXXXXXX XXXX | XXX XX, XXXX | $1,556,000 XXX XXXX |
| XXXXXXXX XXXXXX | XXX XX, XXXX | $1,499,900 XXX XXXX |
| XXXXXXXX XXXXXXX | XXX XX, XXXX | XXX XXXX |
| XXXXXXXX XXXXXX | XXX XX, XXXX | $1,599,900 XXX XXXX |
| XXXXXXXX XXXXXXX | XXX XX, XXXX | XXX XXXX |
| XXXXXXXX XXXXXX | XXX XX, XXXX | $1,649,900 XXX XXXX |
| XXXXXXXX XXXXXXX | XXX XX, XXXX | XXX XXXX |
| XXXXXXXX XXXXXX | XXX XX, XXXX | $1,899,900 XXX XXXX |

St Leo Catholic School
Elementary: CatholicMeadowcrest Public School
Elementary: PublicSt John Paull II Catholic Elementary School
Elementary: CatholicWinchester Public School
Elementary: PublicBlair Ridge Public School
Elementary: PublicBrooklin Village Public School
Elementary: PublicFather Donald MacLellan Catholic Sec Sch Catholic School
Secondary: CatholicÉSC Saint-Charles-Garnier
Secondary: CatholicBrooklin High School
Secondary: PublicMonsignor Paul Dwyer Catholic High School
Secondary: CatholicFather Leo J Austin Catholic Secondary School
Secondary: CatholicSinclair Secondary School
Secondary: Public- 6 bath
- 5 bed
- 3500 sqft
71 Downey Drive, Whitby, Ontario • L1M 1J6 • Brooklin
- 4 bath
- 5 bed
- 3000 sqft
8 Nathan Avenue, Whitby, Ontario • L1M 1J3 • Brooklin



