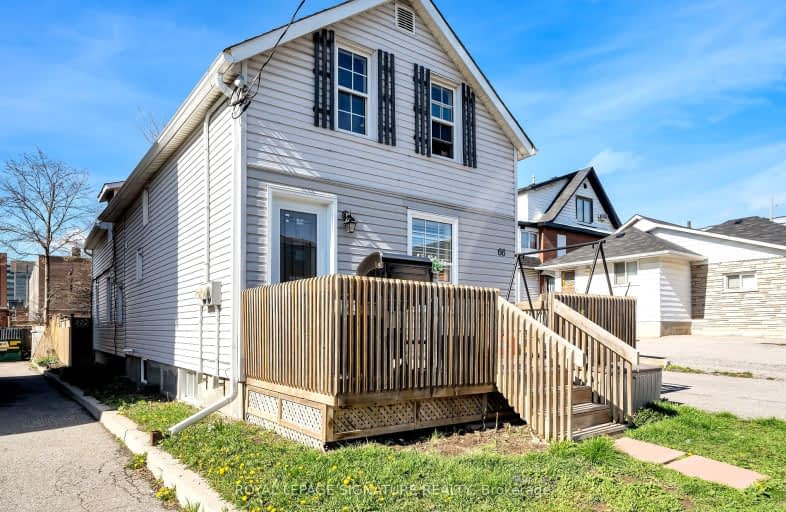Walker's Paradise
- Daily errands do not require a car.
Good Transit
- Some errands can be accomplished by public transportation.
Very Bikeable
- Most errands can be accomplished on bike.

St Hedwig Catholic School
Elementary: CatholicMary Street Community School
Elementary: PublicCollege Hill Public School
Elementary: PublicÉÉC Corpus-Christi
Elementary: CatholicSt Thomas Aquinas Catholic School
Elementary: CatholicVillage Union Public School
Elementary: PublicDCE - Under 21 Collegiate Institute and Vocational School
Secondary: PublicDurham Alternative Secondary School
Secondary: PublicMonsignor John Pereyma Catholic Secondary School
Secondary: CatholicR S Mclaughlin Collegiate and Vocational Institute
Secondary: PublicEastdale Collegiate and Vocational Institute
Secondary: PublicO'Neill Collegiate and Vocational Institute
Secondary: Public-
Legend Of Fazios
33 Simcoe Street S, Oshawa, ON L1H 4G1 0.44km -
The Thirsty Monk Gastropub
21 Celina Street, Oshawa, ON L1H 7L9 0.54km -
Cork & Bean
8 Simcoe Street N, Oshawa, ON L1G 4R8 0.55km
-
Brew Wizards Board Game Café
74 Celina Street, Oshawa, ON L1H 4N2 0.38km -
Cafe Oshawa House
62 King Street W, Oshawa, ON L1H 1A6 0.51km -
Coffee Culture
22 King Street W, Oshawa, ON L1H 1A3 0.51km
-
Oshawa YMCA
99 Mary St N, Oshawa, ON L1G 8C1 0.88km -
GoodLife Fitness
419 King Street W, Oshawa, ON L1J 2K5 1.27km -
F45 Training Oshawa Central
500 King St W, Oshawa, ON L1J 2K9 1.46km
-
Walters Pharmacy
140 Simcoe Street S, Oshawa, ON L1H 4G9 0.2km -
Saver's Drug Mart
97 King Street E, Oshawa, ON L1H 1B8 0.69km -
Shoppers Drug Mart
20 Warren Avenue, Oshawa, ON L1J 0A1 0.81km
-
City Patties
5 John Street W, Oshawa, ON L1H 7M7 0.19km -
Da Taste Take Out
153 Simcoe St S, Oshawa, ON L1H 4G8 0.22km -
Free Topping Pizza
165 Simcoe Street S, Oshawa, ON L1H 4G8 0.23km
-
Oshawa Centre
419 King Street West, Oshawa, ON L1J 2K5 1.27km -
Whitby Mall
1615 Dundas Street E, Whitby, ON L1N 7G3 3.8km -
GameStop
419 King Street W, Oshawa, ON L1J 2K5 1.14km
-
Urban Market Picks
27 Simcoe Street N, Oshawa, ON L1G 4R7 0.61km -
Nadim's No Frills
200 Ritson Road N, Oshawa, ON L1G 0B2 1.37km -
Real Canadian Superstore
481 Gibb Street, Oshawa, ON L1J 1Z4 1.37km
-
LCBO
400 Gibb Street, Oshawa, ON L1J 0B2 1.13km -
The Beer Store
200 Ritson Road N, Oshawa, ON L1H 5J8 1.43km -
Liquor Control Board of Ontario
74 Thickson Road S, Whitby, ON L1N 7T2 3.99km
-
Ontario Motor Sales
140 Bond Street W, Oshawa, ON L1J 8M2 0.64km -
Park & King Esso
20 Park Road S, Oshawa, ON L1J 4G8 0.8km -
Circle K
20 Park Road S, Oshawa, ON L1J 4G8 0.8km
-
Regent Theatre
50 King Street E, Oshawa, ON L1H 1B3 0.62km -
Landmark Cinemas
75 Consumers Drive, Whitby, ON L1N 9S2 4.78km -
Cineplex Odeon
1351 Grandview Street N, Oshawa, ON L1K 0G1 5.85km
-
Oshawa Public Library, McLaughlin Branch
65 Bagot Street, Oshawa, ON L1H 1N2 0.26km -
Whitby Public Library
701 Rossland Road E, Whitby, ON L1N 8Y9 6.11km -
Whitby Public Library
405 Dundas Street W, Whitby, ON L1N 6A1 6.77km
-
Lakeridge Health
1 Hospital Court, Oshawa, ON L1G 2B9 0.92km -
Ontario Shores Centre for Mental Health Sciences
700 Gordon Street, Whitby, ON L1N 5S9 8.19km -
Glazier Medical Centre
11 Gibb Street, Oshawa, ON L1H 2J9 0.38km


