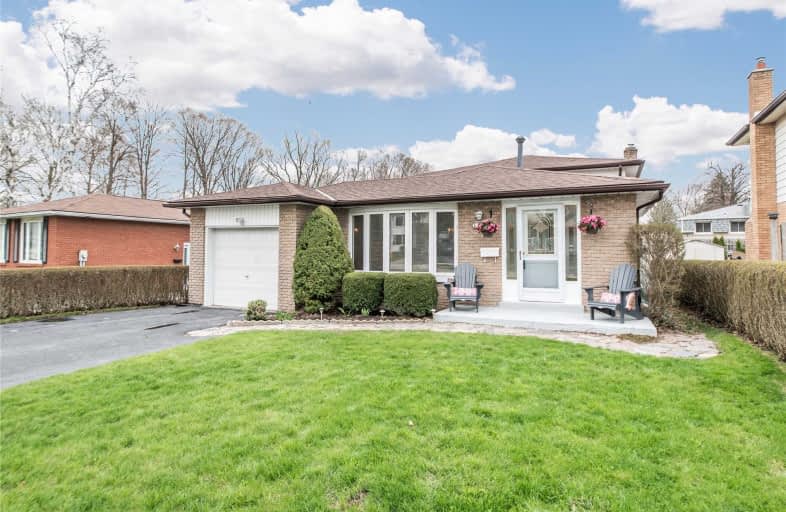
Sir Albert Love Catholic School
Elementary: Catholic
0.32 km
Harmony Heights Public School
Elementary: Public
0.60 km
Gordon B Attersley Public School
Elementary: Public
1.51 km
Vincent Massey Public School
Elementary: Public
0.79 km
Coronation Public School
Elementary: Public
0.80 km
Walter E Harris Public School
Elementary: Public
0.82 km
DCE - Under 21 Collegiate Institute and Vocational School
Secondary: Public
2.76 km
Durham Alternative Secondary School
Secondary: Public
3.64 km
Monsignor John Pereyma Catholic Secondary School
Secondary: Catholic
3.76 km
Eastdale Collegiate and Vocational Institute
Secondary: Public
0.75 km
O'Neill Collegiate and Vocational Institute
Secondary: Public
1.99 km
Maxwell Heights Secondary School
Secondary: Public
3.65 km





