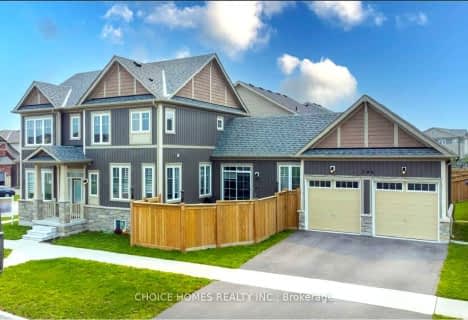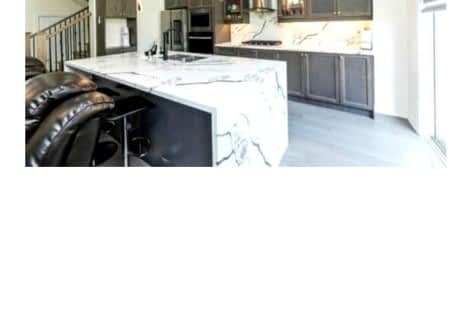
Unnamed Windfields Farm Public School
Elementary: Public
3.68 km
Jeanne Sauvé Public School
Elementary: Public
5.21 km
Father Joseph Venini Catholic School
Elementary: Catholic
5.43 km
Kedron Public School
Elementary: Public
4.08 km
St John Bosco Catholic School
Elementary: Catholic
5.20 km
Sherwood Public School
Elementary: Public
5.26 km
Father Donald MacLellan Catholic Sec Sch Catholic School
Secondary: Catholic
8.42 km
Brooklin High School
Secondary: Public
6.14 km
Monsignor Paul Dwyer Catholic High School
Secondary: Catholic
8.25 km
R S Mclaughlin Collegiate and Vocational Institute
Secondary: Public
8.68 km
Maxwell Heights Secondary School
Secondary: Public
5.36 km
Sinclair Secondary School
Secondary: Public
8.28 km




