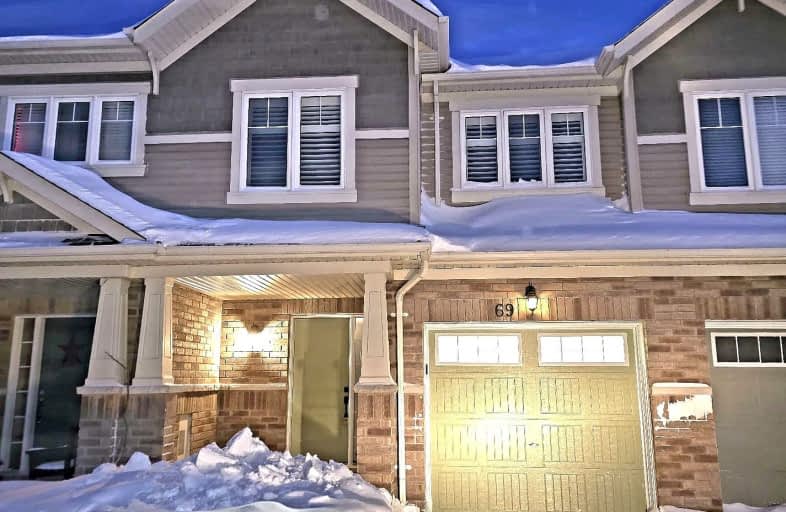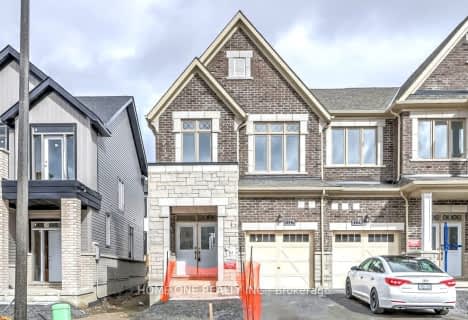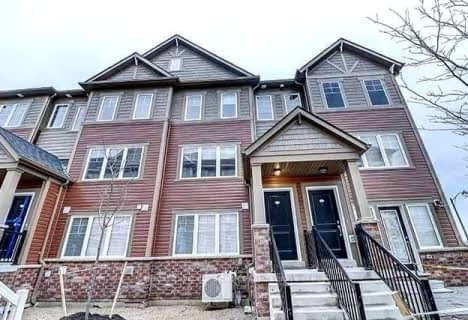Car-Dependent
- Most errands require a car.
31
/100
Good Transit
- Some errands can be accomplished by public transportation.
52
/100
Bikeable
- Some errands can be accomplished on bike.
50
/100

Unnamed Windfields Farm Public School
Elementary: Public
0.75 km
Father Joseph Venini Catholic School
Elementary: Catholic
2.82 km
Sunset Heights Public School
Elementary: Public
3.75 km
Kedron Public School
Elementary: Public
2.04 km
Queen Elizabeth Public School
Elementary: Public
3.56 km
Sherwood Public School
Elementary: Public
3.27 km
Father Donald MacLellan Catholic Sec Sch Catholic School
Secondary: Catholic
5.26 km
Monsignor Paul Dwyer Catholic High School
Secondary: Catholic
5.12 km
R S Mclaughlin Collegiate and Vocational Institute
Secondary: Public
5.56 km
Father Leo J Austin Catholic Secondary School
Secondary: Catholic
5.91 km
Maxwell Heights Secondary School
Secondary: Public
3.96 km
Sinclair Secondary School
Secondary: Public
5.27 km
-
Edenwood Park
Oshawa ON 1.81km -
Parkwood Meadows Park & Playground
888 Ormond Dr, Oshawa ON L1K 3C2 2.85km -
Cachet Park
140 Cachet Blvd, Whitby ON 3.31km
-
BMO Bank of Montreal
800 Taunton Rd E, Oshawa ON L1K 1B7 3.42km -
Scotiabank
285 Taunton Rd E, Oshawa ON L1G 3V2 3.48km -
TD Canada Trust Branch and ATM
1211 Ritson Rd N, Oshawa ON L1G 8B9 3.8km














