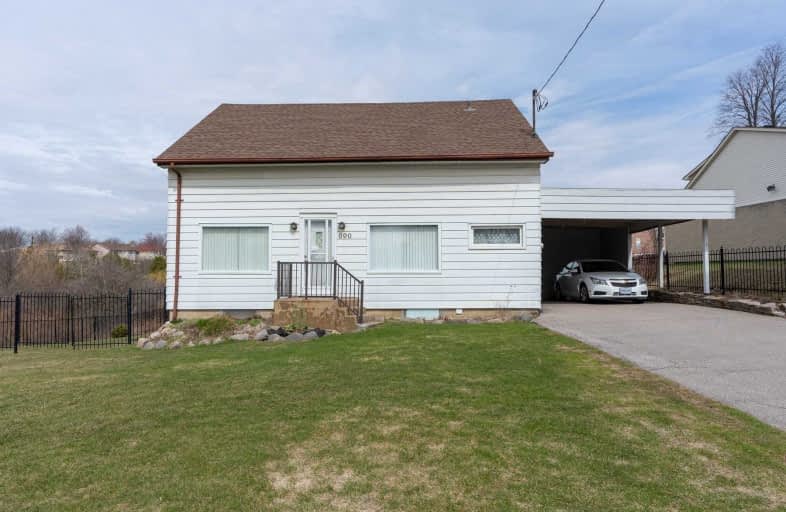Sold on May 27, 2019
Note: Property is not currently for sale or for rent.

-
Type: Detached
-
Style: 1 1/2 Storey
-
Lot Size: 100 x 128 Feet
-
Age: No Data
-
Taxes: $4,193 per year
-
Days on Site: 14 Days
-
Added: Sep 07, 2019 (2 weeks on market)
-
Updated:
-
Last Checked: 3 months ago
-
MLS®#: E4447971
-
Listed By: Re/max hallmark first group realty ltd., brokerage
Attention First Time Buyers & Investors. Amazing Location Backing Onto Protected Greenspace And Just Steps To Harmony Creek Trail. Extra Wide 100 Ft Lot With Parking For Up To 7 Cars. 5 Bed/2Bath, Partially Finished Basement With Walk Up To Large Fenced In Backyard. Easy 401/407 Access From Harmony Rd. Just A Short Distance. Near Schools, Shops & Transit.
Extras
200 Amp Panel
Property Details
Facts for 690 Rossland Road East, Oshawa
Status
Days on Market: 14
Last Status: Sold
Sold Date: May 27, 2019
Closed Date: Jul 22, 2019
Expiry Date: Aug 31, 2019
Sold Price: $440,000
Unavailable Date: May 27, 2019
Input Date: May 13, 2019
Property
Status: Sale
Property Type: Detached
Style: 1 1/2 Storey
Area: Oshawa
Community: Pinecrest
Availability Date: Tbd
Inside
Bedrooms: 5
Bathrooms: 2
Kitchens: 1
Rooms: 9
Den/Family Room: No
Air Conditioning: Central Air
Fireplace: No
Laundry Level: Main
Washrooms: 2
Building
Basement: Part Fin
Heat Type: Forced Air
Heat Source: Electric
Exterior: Alum Siding
Exterior: Vinyl Siding
Water Supply: Municipal
Special Designation: Unknown
Parking
Driveway: Pvt Double
Garage Spaces: 1
Garage Type: Carport
Covered Parking Spaces: 6
Total Parking Spaces: 7
Fees
Tax Year: 2018
Tax Legal Description: Con 3 Pt Lot 5
Taxes: $4,193
Highlights
Feature: Grnbelt/Cons
Land
Cross Street: Rossland Rd.E./Harmo
Municipality District: Oshawa
Fronting On: South
Parcel Number: 162740206
Pool: None
Sewer: Sewers
Lot Depth: 128 Feet
Lot Frontage: 100 Feet
Rooms
Room details for 690 Rossland Road East, Oshawa
| Type | Dimensions | Description |
|---|---|---|
| Kitchen Main | 4.32 x 5.07 | Eat-In Kitchen, O/Looks Backyard |
| Dining Main | 3.71 x 3.83 | Broadloom, Combined W/Living |
| Living Main | 3.83 x 4.14 | Broadloom, Combined W/Dining |
| Master Main | 3.56 x 3.72 | Broadloom |
| 2nd Br 2nd | 3.19 x 3.47 | Closet |
| 3rd Br 2nd | 3.98 x 4.40 | Double Closet |
| 4th Br 2nd | 3.88 x 4.53 | Broadloom, Double Closet |
| 5th Br 2nd | 3.65 x 4.20 | Double Closet |
| Rec Bsmt | 4.44 x 7.60 | Broadloom, B/I Bar, W/O To Yard |
| XXXXXXXX | XXX XX, XXXX |
XXXX XXX XXXX |
$XXX,XXX |
| XXX XX, XXXX |
XXXXXX XXX XXXX |
$XXX,XXX | |
| XXXXXXXX | XXX XX, XXXX |
XXXXXXX XXX XXXX |
|
| XXX XX, XXXX |
XXXXXX XXX XXXX |
$XXX,XXX |
| XXXXXXXX XXXX | XXX XX, XXXX | $440,000 XXX XXXX |
| XXXXXXXX XXXXXX | XXX XX, XXXX | $449,900 XXX XXXX |
| XXXXXXXX XXXXXXX | XXX XX, XXXX | XXX XXXX |
| XXXXXXXX XXXXXX | XXX XX, XXXX | $499,000 XXX XXXX |

Sir Albert Love Catholic School
Elementary: CatholicHarmony Heights Public School
Elementary: PublicGordon B Attersley Public School
Elementary: PublicVincent Massey Public School
Elementary: PublicSt Joseph Catholic School
Elementary: CatholicWalter E Harris Public School
Elementary: PublicDCE - Under 21 Collegiate Institute and Vocational School
Secondary: PublicDurham Alternative Secondary School
Secondary: PublicMonsignor John Pereyma Catholic Secondary School
Secondary: CatholicEastdale Collegiate and Vocational Institute
Secondary: PublicO'Neill Collegiate and Vocational Institute
Secondary: PublicMaxwell Heights Secondary School
Secondary: Public

