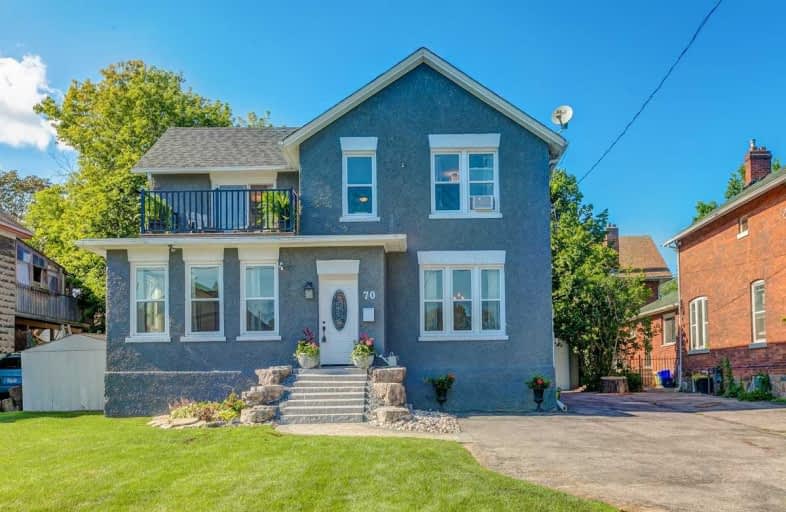
Mary Street Community School
Elementary: Public
0.28 km
Hillsdale Public School
Elementary: Public
1.39 km
Village Union Public School
Elementary: Public
1.44 km
Coronation Public School
Elementary: Public
1.20 km
Walter E Harris Public School
Elementary: Public
1.41 km
Dr S J Phillips Public School
Elementary: Public
1.34 km
DCE - Under 21 Collegiate Institute and Vocational School
Secondary: Public
1.07 km
Durham Alternative Secondary School
Secondary: Public
1.73 km
Monsignor John Pereyma Catholic Secondary School
Secondary: Catholic
3.03 km
R S Mclaughlin Collegiate and Vocational Institute
Secondary: Public
2.25 km
Eastdale Collegiate and Vocational Institute
Secondary: Public
2.40 km
O'Neill Collegiate and Vocational Institute
Secondary: Public
0.36 km






