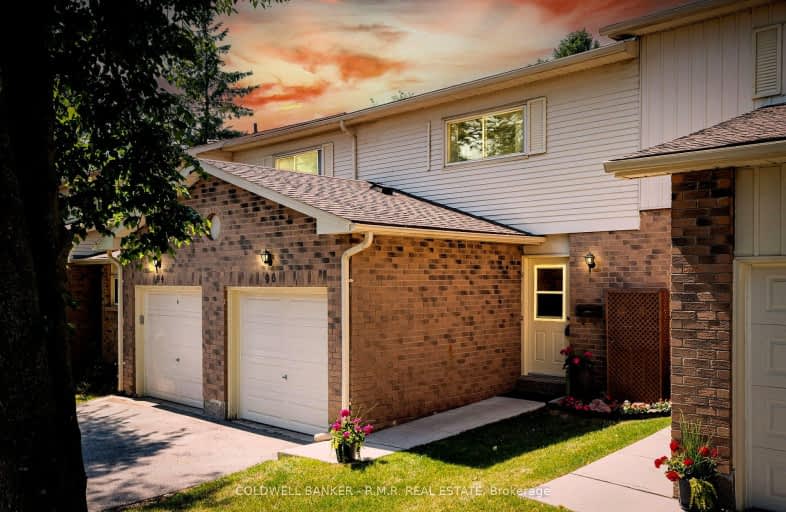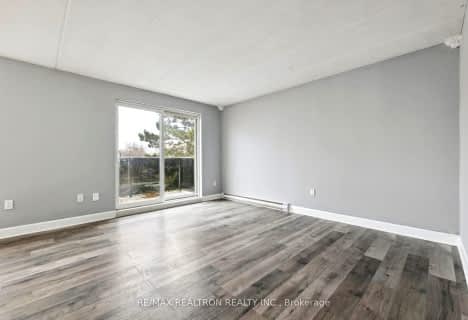
Car-Dependent
- Almost all errands require a car.
Some Transit
- Most errands require a car.
Somewhat Bikeable
- Most errands require a car.

Sir Albert Love Catholic School
Elementary: CatholicHarmony Heights Public School
Elementary: PublicGordon B Attersley Public School
Elementary: PublicSt Joseph Catholic School
Elementary: CatholicWalter E Harris Public School
Elementary: PublicPierre Elliott Trudeau Public School
Elementary: PublicDCE - Under 21 Collegiate Institute and Vocational School
Secondary: PublicDurham Alternative Secondary School
Secondary: PublicMonsignor John Pereyma Catholic Secondary School
Secondary: CatholicEastdale Collegiate and Vocational Institute
Secondary: PublicO'Neill Collegiate and Vocational Institute
Secondary: PublicMaxwell Heights Secondary School
Secondary: Public-
The Toad Stool Social House
701 Grandview Street N, Oshawa, ON L1K 2K1 0.48km -
Kelseys Original Roadhouse
1312 Harmony Rd N, Oshawa, ON L1H 7K5 1.72km -
Buffalo Wild Wings
903 Taunton Rd E, Oshawa, ON L1H 7K5 1.77km
-
Coffee Culture
555 Rossland Road E, Oshawa, ON L1K 1K8 0.85km -
Tim Hortons
1361 Harmony Road N, Oshawa, ON L1H 7K4 1.85km -
McDonald's
1369 Harmony Road N, Oshawa, ON L1H 7K5 1.87km
-
Shoppers Drug Mart
300 Taunton Road E, Oshawa, ON L1G 7T4 2.36km -
Eastview Pharmacy
573 King Street E, Oshawa, ON L1H 1G3 2.41km -
IDA SCOTTS DRUG MART
1000 Simcoe Street N, Oshawa, ON L1G 4W4 2.62km
-
The Toad Stool Social House
701 Grandview Street N, Oshawa, ON L1K 2K1 0.48km -
Wilson Village
769 Wilson Road N, Suite 1, Oshawa, ON L1G 7W3 0.79km -
Square Boy Pizza
555 Rossland Road E, Oshawa, ON L1K 1K8 0.78km
-
Oshawa Centre
419 King Street West, Oshawa, ON L1J 2K5 4.74km -
Whitby Mall
1615 Dundas Street E, Whitby, ON L1N 7G3 6.94km -
Winners
891 Taunton Road E, Oshawa, ON L1G 3V2 1.72km
-
M&M Food Market
766 Taunton Road E, Unit 6, Oshawa, ON L1K 1B7 1.89km -
Real Canadian Superstore
1385 Harmony Road N, Oshawa, ON L1H 7K5 1.97km -
Sobeys
1377 Wilson Road N, Oshawa, ON L1K 2Z5 2.05km
-
The Beer Store
200 Ritson Road N, Oshawa, ON L1H 5J8 2.46km -
LCBO
400 Gibb Street, Oshawa, ON L1J 0B2 4.88km -
Liquor Control Board of Ontario
15 Thickson Road N, Whitby, ON L1N 8W7 6.88km
-
Harmony Esso
1311 Harmony Road N, Oshawa, ON L1H 7K5 1.74km -
Petro-Canada
812 Taunton Road E, Oshawa, ON L1H 7K5 1.81km -
U-Haul
515 Taunton Road E, Oshawa, ON L1G 0E1 1.99km
-
Cineplex Odeon
1351 Grandview Street N, Oshawa, ON L1K 0G1 2.01km -
Regent Theatre
50 King Street E, Oshawa, ON L1H 1B4 3.26km -
Landmark Cinemas
75 Consumers Drive, Whitby, ON L1N 9S2 8.34km
-
Oshawa Public Library, McLaughlin Branch
65 Bagot Street, Oshawa, ON L1H 1N2 3.68km -
Clarington Public Library
2950 Courtice Road, Courtice, ON L1E 2H8 5.21km -
Whitby Public Library
701 Rossland Road E, Whitby, ON L1N 8Y9 8.23km
-
Lakeridge Health
1 Hospital Court, Oshawa, ON L1G 2B9 3.53km -
R S McLaughlin Durham Regional Cancer Centre
1 Hospital Court, Lakeridge Health, Oshawa, ON L1G 2B9 2.95km -
New Dawn Medical
100C-111 Simcoe Street N, Oshawa, ON L1G 4S4 3.12km
-
Ridge Valley Park
Oshawa ON L1K 2G4 0.7km -
Glenbourne Park
Glenbourne Dr, Oshawa ON 1.82km -
Coldstream Park
Oakhill Ave, Oshawa ON L1K 2R4 2.32km
-
Localcoin Bitcoin ATM - Grandview Convenience
705 Grandview St N, Oshawa ON L1K 0V4 0.43km -
RBC Royal Bank
1311 Harmony Rd N, Oshawa ON L1K 0Z6 1.72km -
HSBC Bank Canada
793 Taunton Rd E (At Harmony), Oshawa ON L1K 1L1 1.76km
More about this building
View 700 Harmony Road North, Oshawa









