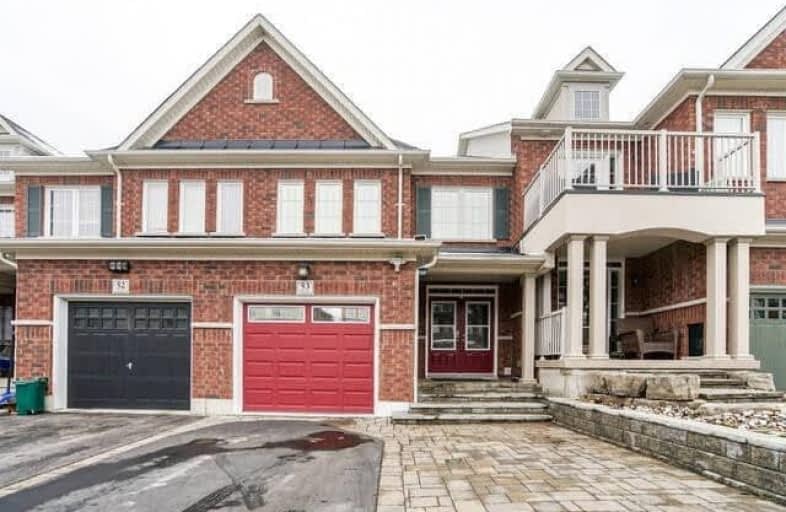Car-Dependent
- Almost all errands require a car.
Some Transit
- Most errands require a car.
Somewhat Bikeable
- Most errands require a car.

Sir Albert Love Catholic School
Elementary: CatholicHarmony Heights Public School
Elementary: PublicGordon B Attersley Public School
Elementary: PublicVincent Massey Public School
Elementary: PublicSt Joseph Catholic School
Elementary: CatholicPierre Elliott Trudeau Public School
Elementary: PublicDCE - Under 21 Collegiate Institute and Vocational School
Secondary: PublicDurham Alternative Secondary School
Secondary: PublicMonsignor John Pereyma Catholic Secondary School
Secondary: CatholicEastdale Collegiate and Vocational Institute
Secondary: PublicO'Neill Collegiate and Vocational Institute
Secondary: PublicMaxwell Heights Secondary School
Secondary: Public-
The Toad Stool Social House
701 Grandview Street N, Oshawa, ON L1K 2K1 0.11km -
Kelseys Original Roadhouse
1312 Harmony Rd N, Oshawa, ON L1H 7K5 1.95km -
Portly Piper
557 King Street E, Oshawa, ON L1H 1G3 2.39km
-
Coffee Culture
555 Rossland Road E, Oshawa, ON L1K 1K8 1.1km -
McDonald's
1369 Harmony Road N, Oshawa, ON L1H 7K5 2.04km -
Tim Hortons
1361 Harmony Road N, Oshawa, ON L1H 7K4 2.06km
-
GoodLife Fitness
1385 Harmony Road North, Oshawa, ON L1H 7K5 2.1km -
LA Fitness
1189 Ritson Road North, Ste 4a, Oshawa, ON L1G 8B9 2.39km -
Oshawa YMCA
99 Mary St N, Oshawa, ON L1G 8C1 3.1km
-
Eastview Pharmacy
573 King Street E, Oshawa, ON L1H 1G3 2.33km -
Shoppers Drug Mart
300 Taunton Road E, Oshawa, ON L1G 7T4 2.71km -
IDA SCOTTS DRUG MART
1000 Simcoe Street N, Oshawa, ON L1G 4W4 2.99km
-
The Toad Stool Social House
701 Grandview Street N, Oshawa, ON L1K 2K1 0.11km -
Boom Korean Fried Chicken
555 Rossland Road E, Oshawa, ON L1K 1K8 1.02km -
PB'S FISH & CHIPS
555 Rossland Road E, Oshawa, ON L1K 1K8 1.03km
-
Oshawa Centre
419 King Street West, Oshawa, ON L1J 2K5 4.9km -
Whitby Mall
1615 Dundas Street E, Whitby, ON L1N 7G3 7.16km -
Hush Puppies Canada
531 Aldershot Drive, Oshawa, ON L1K 2N2 1.49km
-
Real Canadian Superstore
1385 Harmony Road N, Oshawa, ON L1H 7K5 2.11km -
M&M Food Market
766 Taunton Rd E, #6, Oshawa, ON L1K 1B7 2.13km -
Sobeys
1377 Wilson Road N, Oshawa, ON L1K 2Z5 2.35km
-
The Beer Store
200 Ritson Road N, Oshawa, ON L1H 5J8 2.58km -
LCBO
400 Gibb Street, Oshawa, ON L1J 0B2 5km -
Liquor Control Board of Ontario
15 Thickson Road N, Whitby, ON L1N 8W7 7.11km
-
Harmony Esso
1311 Harmony Road N, Oshawa, ON L1H 7K5 1.95km -
Petro-Canada
812 Taunton Road E, Oshawa, ON L1H 7K5 2.03km -
U-Haul Moving & Storage
515 Taunton Road E, Oshawa, ON L1G 0E1 2.31km
-
Cineplex Odeon
1351 Grandview Street N, Oshawa, ON L1K 0G1 2.06km -
Regent Theatre
50 King Street E, Oshawa, ON L1H 1B3 3.35km -
Landmark Cinemas
75 Consumers Drive, Whitby, ON L1N 9S2 8.52km
-
Oshawa Public Library, McLaughlin Branch
65 Bagot Street, Oshawa, ON L1H 1N2 3.78km -
Clarington Public Library
2950 Courtice Road, Courtice, ON L1E 2H8 4.85km -
Whitby Public Library
701 Rossland Road E, Whitby, ON L1N 8Y9 8.52km
-
Lakeridge Health
1 Hospital Court, Oshawa, ON L1G 2B9 3.69km -
R S McLaughlin Durham Regional Cancer Centre
1 Hospital Court, Lakeridge Health, Oshawa, ON L1G 2B9 3.15km -
New Dawn Medical
100C-111 Simcoe Street N, Oshawa, ON L1G 4S4 3.25km
-
Harmony Valley Dog Park
Rathburn St (Grandview St N), Oshawa ON L1K 2K1 0.72km -
Pinecrest Park
Oshawa ON 1.33km -
Grand Ridge Park
Oshawa ON 1.66km
-
TD Bank Financial Group
981 Taunton Rd E, Oshawa ON L1K 0Z7 1.96km -
CIBC Cash Dispenser
812 Taunton Rd E, Oshawa ON L1K 1G5 1.99km -
CIBC
1400 Clearbrook Dr, Oshawa ON L1K 2N7 2.19km












