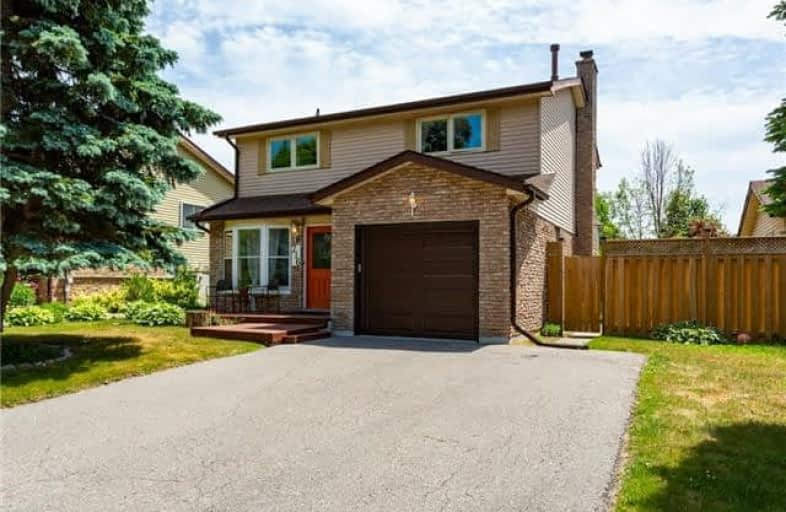Note: Property is not currently for sale or for rent.

-
Type: Detached
-
Style: 2-Storey
-
Lot Size: 45 x 112.84 Feet
-
Age: 31-50 years
-
Taxes: $4,001 per year
-
Days on Site: 20 Days
-
Added: Sep 07, 2019 (2 weeks on market)
-
Updated:
-
Last Checked: 3 months ago
-
MLS®#: E4170022
-
Listed By: Royal lepage frank real estate, brokerage
Bright Spacious Family Home In Great Neighborhood. Walk To Schools, Parks & Shopping. Beautifully Maintained Home With New Furnace & A/C In 2017. Mature Large Yard, Very Private & Fully Fenced 2014/2015. Recently Finished Basement With High Ceiling, Pot Lights & 3 Pc Bath. Gorgeous Light Filled Living Room With Picture Window & Gas Fireplace. Easy Care Laminate Flooring On Main. Lots Of Parking On Paved Drive . New Garage Door & G.D Opener.
Extras
Includes All Light Fixtures, Window Coverings & Appliances. Also Includes Reverse Osmosis, Central Vacuum. New Side Door On Garage. Upstairs Bathroom Plumbing Updated 2011. New Toilet In Powder Room
Property Details
Facts for 716 Galahad Drive, Oshawa
Status
Days on Market: 20
Last Status: Sold
Sold Date: Jul 11, 2018
Closed Date: Sep 20, 2018
Expiry Date: Sep 25, 2018
Sold Price: $495,000
Unavailable Date: Jul 11, 2018
Input Date: Jun 21, 2018
Property
Status: Sale
Property Type: Detached
Style: 2-Storey
Age: 31-50
Area: Oshawa
Community: Eastdale
Availability Date: 90 Days / Tba
Inside
Bedrooms: 4
Bathrooms: 3
Kitchens: 1
Rooms: 7
Den/Family Room: No
Air Conditioning: Central Air
Fireplace: Yes
Laundry Level: Lower
Central Vacuum: Y
Washrooms: 3
Utilities
Electricity: Yes
Gas: Yes
Telephone: Yes
Building
Basement: Finished
Heat Type: Forced Air
Heat Source: Gas
Exterior: Alum Siding
Exterior: Brick
UFFI: No
Water Supply: Municipal
Special Designation: Unknown
Parking
Driveway: Private
Garage Spaces: 1
Garage Type: Built-In
Covered Parking Spaces: 4
Total Parking Spaces: 5
Fees
Tax Year: 2017
Tax Legal Description: Lot 17 Plan M1095 Oshawa
Taxes: $4,001
Highlights
Feature: Park
Feature: School
Land
Cross Street: Rossland/Camelot
Municipality District: Oshawa
Fronting On: South
Pool: None
Sewer: Sewers
Lot Depth: 112.84 Feet
Lot Frontage: 45 Feet
Acres: < .50
Additional Media
- Virtual Tour: https://unbranded.youriguide.com/716_galahad_dr_oshawa_on
Rooms
Room details for 716 Galahad Drive, Oshawa
| Type | Dimensions | Description |
|---|---|---|
| Kitchen Main | 2.52 x 3.86 | Laminate |
| Living Main | 4.35 x 5.21 | Laminate, Picture Window, Fireplace |
| Dining Main | 2.55 x 3.26 | B/I Shelves, Laminate |
| Master Upper | 3.53 x 3.83 | Broadloom |
| 2nd Br Upper | 3.28 x 3.62 | Broadloom |
| 3rd Br Upper | 3.54 x 3.73 | Broadloom |
| 4th Br Upper | 3.64 x 3.65 | Broadloom |
| Rec Lower | 3.70 x 7.77 | Laminate, Pot Lights |
| XXXXXXXX | XXX XX, XXXX |
XXXX XXX XXXX |
$XXX,XXX |
| XXX XX, XXXX |
XXXXXX XXX XXXX |
$XXX,XXX |
| XXXXXXXX XXXX | XXX XX, XXXX | $495,000 XXX XXXX |
| XXXXXXXX XXXXXX | XXX XX, XXXX | $499,000 XXX XXXX |

Hillsdale Public School
Elementary: PublicSir Albert Love Catholic School
Elementary: CatholicHarmony Heights Public School
Elementary: PublicGordon B Attersley Public School
Elementary: PublicCoronation Public School
Elementary: PublicWalter E Harris Public School
Elementary: PublicDCE - Under 21 Collegiate Institute and Vocational School
Secondary: PublicDurham Alternative Secondary School
Secondary: PublicMonsignor John Pereyma Catholic Secondary School
Secondary: CatholicEastdale Collegiate and Vocational Institute
Secondary: PublicO'Neill Collegiate and Vocational Institute
Secondary: PublicMaxwell Heights Secondary School
Secondary: Public


