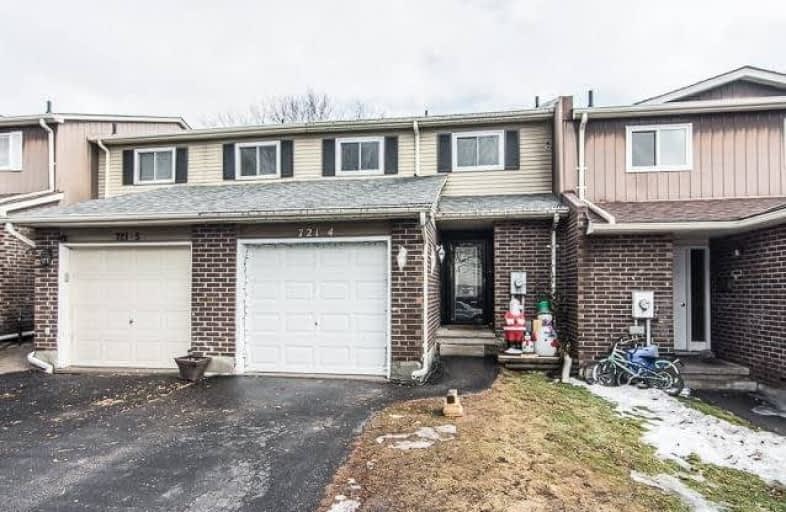Sold on Feb 07, 2018
Note: Property is not currently for sale or for rent.

-
Type: Att/Row/Twnhouse
-
Style: 2-Storey
-
Lot Size: 20.01 x 100 Feet
-
Age: No Data
-
Taxes: $2,825 per year
-
Days on Site: 14 Days
-
Added: Sep 07, 2019 (2 weeks on market)
-
Updated:
-
Last Checked: 3 months ago
-
MLS®#: E4027484
-
Listed By: Re/max jazz inc., brokerage
Beautiful 3 Bedroom Freehold Townhouse Backing Onto Harmony Creek Walking/Bike Trail. Sought After Northeast Oshawa Location. Large Main Floor Features Spacious Living Room With Walk-Out Overlooking Wooded Trail. All Three Bedrooms Are A Great Size With Good Closet Space. Both Bathrooms Updated. Partly Finished Basement With Large Rec Room With Pot Lights. Fenced Rear Yard With Newer Garden Shed Overlooking Wooded Walking/Bike Trail.
Extras
Upgrades Include: Newer Garden Shed (2017), Hardwood In Lr/Dr, Updated 2Pc And 4Pc Baths. Excludes: Tv Brackets In Living And Rec Room, Pergola And Cover Over Bbq. Average Hydro Bill For Last 6 Months $150/Month. Open House Cancelled!!
Property Details
Facts for 04-721 Cricklewood Drive, Oshawa
Status
Days on Market: 14
Last Status: Sold
Sold Date: Feb 07, 2018
Closed Date: May 31, 2018
Expiry Date: Apr 30, 2018
Sold Price: $394,000
Unavailable Date: Feb 07, 2018
Input Date: Jan 24, 2018
Property
Status: Sale
Property Type: Att/Row/Twnhouse
Style: 2-Storey
Area: Oshawa
Community: Pinecrest
Availability Date: April 30/Tba
Inside
Bedrooms: 3
Bathrooms: 2
Kitchens: 1
Rooms: 6
Den/Family Room: No
Air Conditioning: None
Fireplace: No
Washrooms: 2
Building
Basement: Full
Basement 2: Part Fin
Heat Type: Baseboard
Heat Source: Electric
Exterior: Alum Siding
Exterior: Brick
Water Supply: Municipal
Special Designation: Unknown
Parking
Driveway: Private
Garage Spaces: 1
Garage Type: Attached
Covered Parking Spaces: 2
Total Parking Spaces: 3
Fees
Tax Year: 2017
Tax Legal Description: Plan M1151 Pt Blk A Now Rp 40R7396 Part 19, 40
Taxes: $2,825
Land
Cross Street: Rossland/Wilson
Municipality District: Oshawa
Fronting On: East
Pool: None
Sewer: Sewers
Lot Depth: 100 Feet
Lot Frontage: 20.01 Feet
Rooms
Room details for 04-721 Cricklewood Drive, Oshawa
| Type | Dimensions | Description |
|---|---|---|
| Kitchen Main | 2.82 x 4.50 | Vinyl Floor, Backsplash, B/I Dishwasher |
| Living Main | 3.48 x 4.99 | Hardwood Floor, W/O To Yard |
| Dining Main | 2.42 x 2.75 | Hardwood Floor, O/Looks Living |
| Master Upper | 3.13 x 5.01 | Double Closet, Electric Fireplace |
| 2nd Br Upper | 3.32 x 3.82 | Double Closet |
| 3rd Br Upper | 2.60 x 3.80 | |
| Rec Lower | 4.45 x 5.37 | Pot Lights, Laminate |
| XXXXXXXX | XXX XX, XXXX |
XXXX XXX XXXX |
$XXX,XXX |
| XXX XX, XXXX |
XXXXXX XXX XXXX |
$XXX,XXX | |
| XXXXXXXX | XXX XX, XXXX |
XXXX XXX XXXX |
$XXX,XXX |
| XXX XX, XXXX |
XXXXXX XXX XXXX |
$XXX,XXX |
| XXXXXXXX XXXX | XXX XX, XXXX | $394,000 XXX XXXX |
| XXXXXXXX XXXXXX | XXX XX, XXXX | $399,900 XXX XXXX |
| XXXXXXXX XXXX | XXX XX, XXXX | $425,000 XXX XXXX |
| XXXXXXXX XXXXXX | XXX XX, XXXX | $325,000 XXX XXXX |

Hillsdale Public School
Elementary: PublicSir Albert Love Catholic School
Elementary: CatholicHarmony Heights Public School
Elementary: PublicGordon B Attersley Public School
Elementary: PublicCoronation Public School
Elementary: PublicWalter E Harris Public School
Elementary: PublicDCE - Under 21 Collegiate Institute and Vocational School
Secondary: PublicDurham Alternative Secondary School
Secondary: PublicMonsignor John Pereyma Catholic Secondary School
Secondary: CatholicEastdale Collegiate and Vocational Institute
Secondary: PublicO'Neill Collegiate and Vocational Institute
Secondary: PublicMaxwell Heights Secondary School
Secondary: Public

