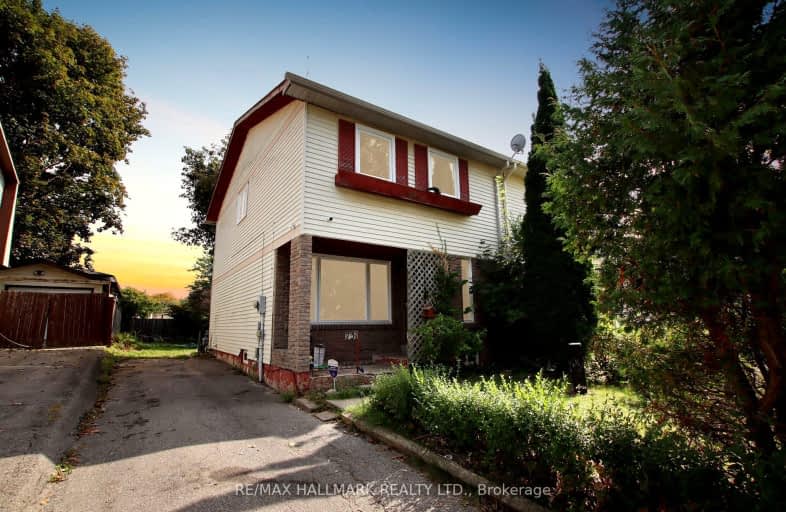Car-Dependent
- Most errands require a car.
47
/100
Some Transit
- Most errands require a car.
44
/100
Bikeable
- Some errands can be accomplished on bike.
64
/100

Sir Albert Love Catholic School
Elementary: Catholic
0.56 km
Harmony Heights Public School
Elementary: Public
0.42 km
Gordon B Attersley Public School
Elementary: Public
1.42 km
Vincent Massey Public School
Elementary: Public
0.76 km
Coronation Public School
Elementary: Public
1.04 km
Walter E Harris Public School
Elementary: Public
1.00 km
DCE - Under 21 Collegiate Institute and Vocational School
Secondary: Public
3.00 km
Durham Alternative Secondary School
Secondary: Public
3.89 km
Monsignor John Pereyma Catholic Secondary School
Secondary: Catholic
3.93 km
Eastdale Collegiate and Vocational Institute
Secondary: Public
0.68 km
O'Neill Collegiate and Vocational Institute
Secondary: Public
2.23 km
Maxwell Heights Secondary School
Secondary: Public
3.52 km
-
Harmony Valley Dog Park
Rathburn St (Grandview St N), Oshawa ON L1K 2K1 1.53km -
Willowdale park
2.19km -
Trooper & Dad Smell
Oshawa ON 2.84km
-
BMO Bank of Montreal
555 Rossland Rd E, Oshawa ON L1K 1K8 0.72km -
TD Bank Financial Group
981 Harmony Rd N, Oshawa ON L1H 7K5 1.58km -
TD Canada Trust ATM
1310 King St E, Oshawa ON L1H 1H9 2.41km



