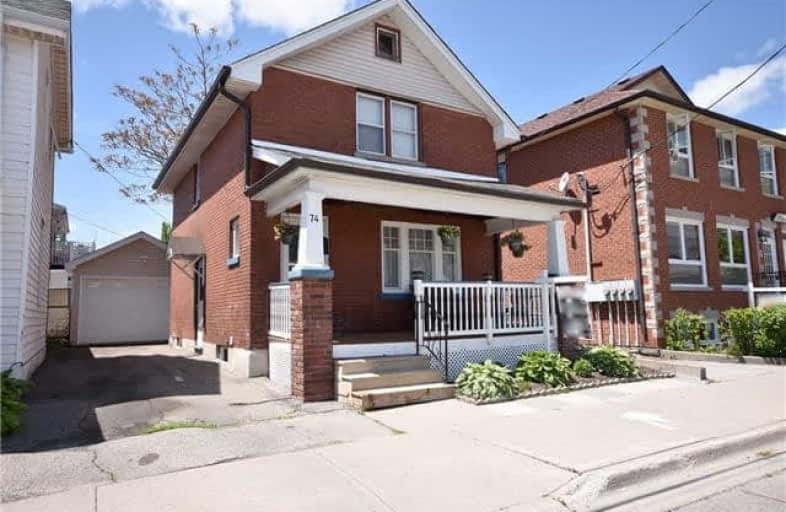Note: Property is not currently for sale or for rent.

-
Type: Detached
-
Style: 2-Storey
-
Lot Size: 29.58 x 66 Feet
-
Age: 51-99 years
-
Taxes: $2,748 per year
-
Added: Sep 07, 2019 (1 second on market)
-
Updated:
-
Last Checked: 2 months ago
-
MLS®#: E3842377
-
Listed By: Right at home realty inc., brokerage
Don't Miss This All Brick 2 Story Home With A Fantastic 60 Amp Wired Garage/Workshop! Beautifully Re-Finished Hardwood Floors Flow From The Foyer Into The Large Inviting Livingroom, Continuing Into The Dining Rm. Separate Side Entrance Takes You To Either Kitchen Or Basement Which Has A 3Pc Bathrm Rough In And Is Ready For Your Finishing Touches. Hardwood On 2nd Floor 4Pc Bath W Clawfoot, And Large Bedrms, His And Her Closets!
Extras
Garage Insulated/Completely Rebuilt 2016 With 60 Amp Service **Rewired Copper In 2014** Sprayfoam In Attic 2014, A/C 2015, Furnace 2016,6 X 14 Garden Shed Central Business District Zone Allows For Many Uses See Attachment, Appliances Incl.
Property Details
Facts for 74 Albert Street, Oshawa
Status
Last Status: Sold
Sold Date: Jun 15, 2017
Closed Date: Jul 20, 2017
Expiry Date: Sep 29, 2017
Sold Price: $340,000
Unavailable Date: Jun 15, 2017
Input Date: Jun 15, 2017
Prior LSC: Listing with no contract changes
Property
Status: Sale
Property Type: Detached
Style: 2-Storey
Age: 51-99
Area: Oshawa
Community: Central
Availability Date: 60 Tbd
Inside
Bedrooms: 2
Bathrooms: 1
Kitchens: 1
Rooms: 5
Den/Family Room: No
Air Conditioning: Central Air
Fireplace: No
Laundry Level: Lower
Washrooms: 1
Utilities
Electricity: Yes
Gas: Yes
Cable: Available
Telephone: Available
Building
Basement: Full
Basement 2: Sep Entrance
Heat Type: Forced Air
Heat Source: Gas
Exterior: Brick
Water Supply: Municipal
Special Designation: Unknown
Other Structures: Garden Shed
Parking
Driveway: Private
Garage Spaces: 1
Garage Type: Detached
Covered Parking Spaces: 2
Total Parking Spaces: 3
Fees
Tax Year: 2016
Tax Legal Description: Pt Lt 17 Pl 33 Oshawa As In D231360;S/T D543988
Taxes: $2,748
Highlights
Feature: Library
Feature: Park
Feature: Place Of Worship
Feature: Public Transit
Feature: Rec Centre
Feature: School
Land
Cross Street: Athol / Mary
Municipality District: Oshawa
Fronting On: West
Pool: None
Sewer: Sewers
Lot Depth: 66 Feet
Lot Frontage: 29.58 Feet
Zoning: Cbd
Rooms
Room details for 74 Albert Street, Oshawa
| Type | Dimensions | Description |
|---|---|---|
| Living Main | 4.26 x 4.18 | Hardwood Floor, Large Window |
| Dining Main | 3.62 x 2.89 | Hardwood Floor, French Doors, Window |
| Kitchen Main | 3.55 x 2.24 | Laminate, B/I Dishwasher, Window |
| Master 2nd | 3.77 x 4.20 | Hardwood Floor, His/Hers Closets, Window |
| 2nd Br 2nd | 3.59 x 3.19 | Hardwood Floor, Closet, Window |
| XXXXXXXX | XXX XX, XXXX |
XXXX XXX XXXX |
$XXX,XXX |
| XXX XX, XXXX |
XXXXXX XXX XXXX |
$XXX,XXX | |
| XXXXXXXX | XXX XX, XXXX |
XXXXXXX XXX XXXX |
|
| XXX XX, XXXX |
XXXXXX XXX XXXX |
$XXX,XXX |
| XXXXXXXX XXXX | XXX XX, XXXX | $340,000 XXX XXXX |
| XXXXXXXX XXXXXX | XXX XX, XXXX | $349,900 XXX XXXX |
| XXXXXXXX XXXXXXX | XXX XX, XXXX | XXX XXXX |
| XXXXXXXX XXXXXX | XXX XX, XXXX | $374,900 XXX XXXX |

St Hedwig Catholic School
Elementary: CatholicMary Street Community School
Elementary: PublicÉÉC Corpus-Christi
Elementary: CatholicSt Thomas Aquinas Catholic School
Elementary: CatholicVillage Union Public School
Elementary: PublicCoronation Public School
Elementary: PublicDCE - Under 21 Collegiate Institute and Vocational School
Secondary: PublicDurham Alternative Secondary School
Secondary: PublicMonsignor John Pereyma Catholic Secondary School
Secondary: CatholicR S Mclaughlin Collegiate and Vocational Institute
Secondary: PublicEastdale Collegiate and Vocational Institute
Secondary: PublicO'Neill Collegiate and Vocational Institute
Secondary: Public

