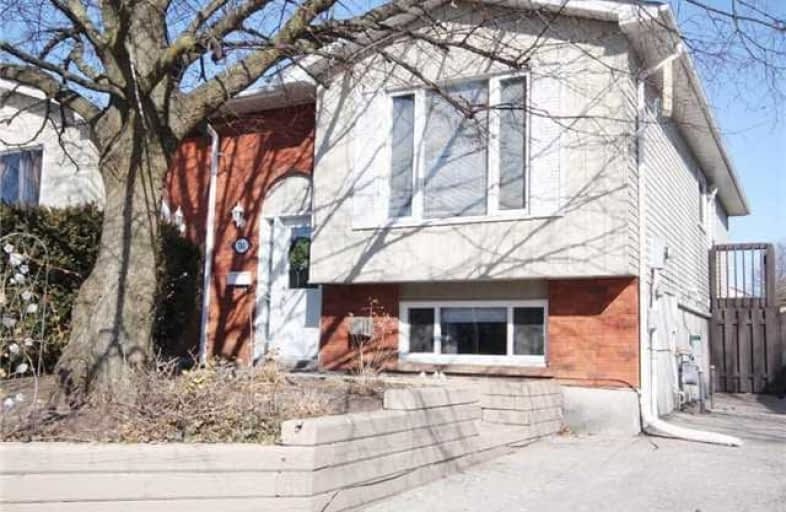Sold on May 09, 2018
Note: Property is not currently for sale or for rent.

-
Type: Semi-Detached
-
Style: Bungalow-Raised
-
Lot Size: 7.92 x 30.92 Metres
-
Age: No Data
-
Taxes: $2,992 per year
-
Days on Site: 8 Days
-
Added: Sep 07, 2019 (1 week on market)
-
Updated:
-
Last Checked: 3 months ago
-
MLS®#: E4112150
-
Listed By: Right at home realty inc., brokerage
Wow!! What A Great Place To Call Home On A Nice Quiet Court . A Pleasure To Show .Very Spacious Raised Bungalow With Full Baths On Both Levels. Eat In Kitchen With A Walkout To A Deck. Large Living Room Plus A Rec Room In The Lower Level With A Gas Fireplace. There Is Ductless Air Conditioners On Both Levels That Can Be Used For Heat As Well.Roof Was Done In Sept 2017, Upper Bath Was Done March 2018.
Extras
Included Are All Appliances. All Window Blinds But Not The Curtains And Rods. Hwt Is A Rental (32.24 Per Month From Enercare). Large Shed In The Rear Yard Also No Sidewalk Which Is Great For Parking.
Property Details
Facts for 741 Courville Court, Oshawa
Status
Days on Market: 8
Last Status: Sold
Sold Date: May 09, 2018
Closed Date: Jun 15, 2018
Expiry Date: Aug 31, 2018
Sold Price: $399,000
Unavailable Date: May 09, 2018
Input Date: May 01, 2018
Property
Status: Sale
Property Type: Semi-Detached
Style: Bungalow-Raised
Area: Oshawa
Community: Pinecrest
Availability Date: June 12 /Tba
Inside
Bedrooms: 1
Bedrooms Plus: 2
Bathrooms: 2
Kitchens: 1
Rooms: 3
Den/Family Room: No
Air Conditioning: Wall Unit
Fireplace: Yes
Laundry Level: Lower
Washrooms: 2
Utilities
Electricity: Yes
Gas: Yes
Cable: Yes
Telephone: Yes
Building
Basement: Finished
Heat Type: Other
Heat Source: Gas
Exterior: Alum Siding
Exterior: Brick Front
Water Supply: Municipal
Special Designation: Unknown
Other Structures: Garden Shed
Parking
Driveway: Private
Garage Type: None
Covered Parking Spaces: 2
Total Parking Spaces: 2
Fees
Tax Year: 2017
Tax Legal Description: Pcl 20-1, Sec M1163; Pt Lt 20, Pl M1163, Pt 30, 40
Taxes: $2,992
Land
Cross Street: Attersley/Rossland
Municipality District: Oshawa
Fronting On: East
Parcel Number: 162730374
Pool: None
Sewer: Sewers
Lot Depth: 30.92 Metres
Lot Frontage: 7.92 Metres
Acres: < .50
Rooms
Room details for 741 Courville Court, Oshawa
| Type | Dimensions | Description |
|---|---|---|
| Kitchen Main | 2.45 x 3.85 | Backsplash, Laminate, B/I Dishwasher |
| Living Main | 5.20 x 3.75 | Large Window, Laminate |
| Master Main | 3.50 x 3.80 | Closet, Laminate, Window |
| Breakfast Main | 2.30 x 3.40 | Eat-In Kitchen, Laminate, Walk-Out |
| 2nd Br Lower | 2.95 x 3.35 | Above Grade Window, Closet, Closet |
| 3rd Br Lower | 2.64 x 3.42 | Above Grade Window, Closet |
| Family Lower | 4.70 x 6.05 | Gas Fireplace, Broadloom, Above Grade Window |
| XXXXXXXX | XXX XX, XXXX |
XXXX XXX XXXX |
$XXX,XXX |
| XXX XX, XXXX |
XXXXXX XXX XXXX |
$XXX,XXX |
| XXXXXXXX XXXX | XXX XX, XXXX | $399,000 XXX XXXX |
| XXXXXXXX XXXXXX | XXX XX, XXXX | $399,000 XXX XXXX |

Hillsdale Public School
Elementary: PublicSir Albert Love Catholic School
Elementary: CatholicHarmony Heights Public School
Elementary: PublicGordon B Attersley Public School
Elementary: PublicSt Joseph Catholic School
Elementary: CatholicWalter E Harris Public School
Elementary: PublicDCE - Under 21 Collegiate Institute and Vocational School
Secondary: PublicDurham Alternative Secondary School
Secondary: PublicMonsignor John Pereyma Catholic Secondary School
Secondary: CatholicEastdale Collegiate and Vocational Institute
Secondary: PublicO'Neill Collegiate and Vocational Institute
Secondary: PublicMaxwell Heights Secondary School
Secondary: Public

