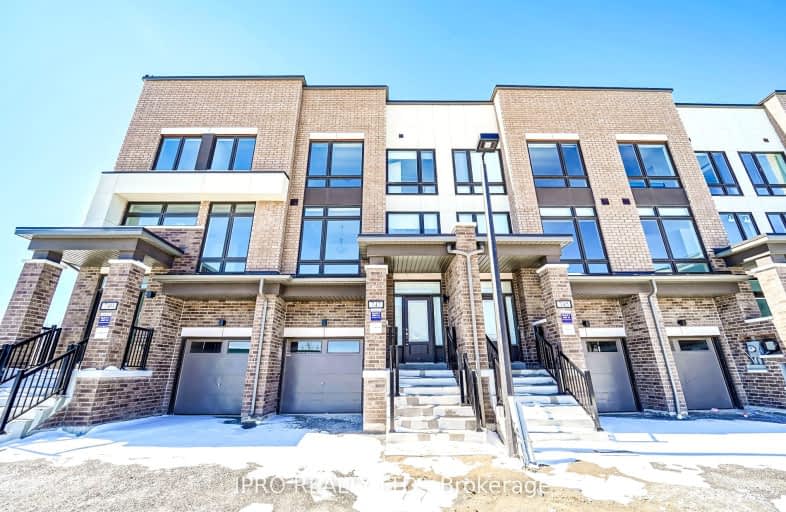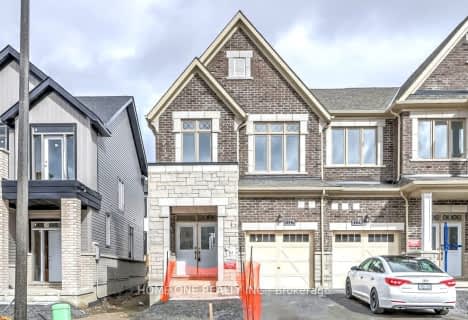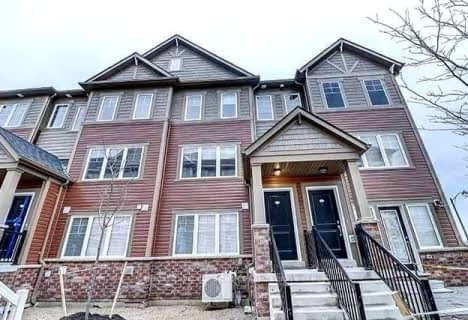Car-Dependent
- Most errands require a car.
32
/100
Some Transit
- Most errands require a car.
45
/100
Somewhat Bikeable
- Most errands require a car.
32
/100

Unnamed Windfields Farm Public School
Elementary: Public
1.93 km
Jeanne Sauvé Public School
Elementary: Public
1.18 km
Father Joseph Venini Catholic School
Elementary: Catholic
1.74 km
Kedron Public School
Elementary: Public
0.60 km
St John Bosco Catholic School
Elementary: Catholic
1.16 km
Sherwood Public School
Elementary: Public
1.18 km
Father Donald MacLellan Catholic Sec Sch Catholic School
Secondary: Catholic
5.20 km
Monsignor Paul Dwyer Catholic High School
Secondary: Catholic
4.99 km
R S Mclaughlin Collegiate and Vocational Institute
Secondary: Public
5.32 km
Eastdale Collegiate and Vocational Institute
Secondary: Public
5.24 km
O'Neill Collegiate and Vocational Institute
Secondary: Public
5.21 km
Maxwell Heights Secondary School
Secondary: Public
1.48 km














