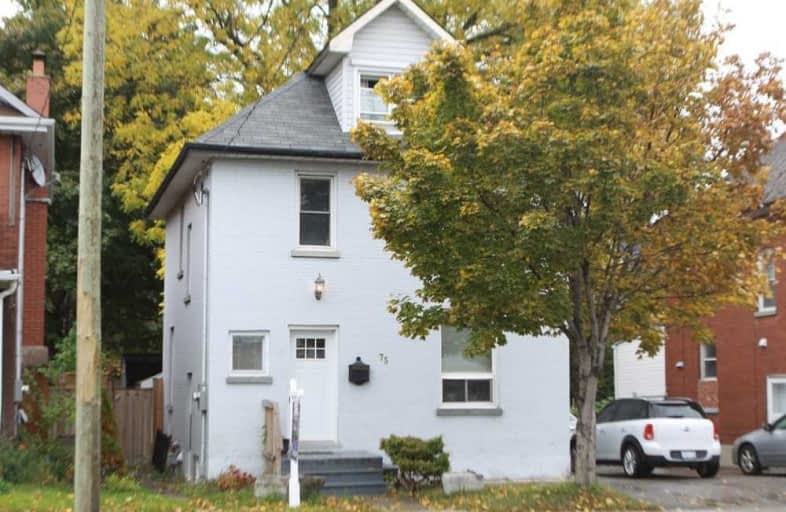Sold on Oct 29, 2020
Note: Property is not currently for sale or for rent.

-
Type: Detached
-
Style: 2 1/2 Storey
-
Size: 1500 sqft
-
Lot Size: 44 x 100 Feet
-
Age: 100+ years
-
Taxes: $3,472 per year
-
Days on Site: 9 Days
-
Added: Oct 19, 2020 (1 week on market)
-
Updated:
-
Last Checked: 3 months ago
-
MLS®#: E4960173
-
Listed By: Right at home realty inc., brokerage
Brick2-1/2 Storey Solid Home,R5-B Zoning,Close To Costco And All Amenities & Bus Route&,401. Large Rooms,Windows, 2 Kitchens And Large Egress Window In Basement Bedroom Gives This Home Numerous Options & Possibilities. 2 Full Baths And Set Up For Two Laundry Facilities. Fenced Back Yard W/New Gate And Stone Patio On A Good Sized Lot Makes This Property A Good Investment, Come And See!!!!24 Hrs Notice For Showings Please!!!!!!!!
Extras
.2 Fridges, Stove,12 X12 Garden Shed,All Elf,Window Coverings,Washer,Dryer. Hot Water Tank Is A Rental *****24 Hour Notice :For All Showings Please*****Offers Will Be Reviewed 7Pm Thur. Oct.29th,With Thanks!!
Property Details
Facts for 75 Ritson Road North, Oshawa
Status
Days on Market: 9
Last Status: Sold
Sold Date: Oct 29, 2020
Closed Date: Jan 04, 2021
Expiry Date: Jan 22, 2021
Sold Price: $550,000
Unavailable Date: Oct 29, 2020
Input Date: Oct 20, 2020
Property
Status: Sale
Property Type: Detached
Style: 2 1/2 Storey
Size (sq ft): 1500
Age: 100+
Area: Oshawa
Community: O'Neill
Assessment Amount: $272,000
Assessment Year: 2020
Inside
Bedrooms: 5
Bedrooms Plus: 2
Bathrooms: 2
Kitchens: 2
Rooms: 8
Den/Family Room: No
Air Conditioning: None
Fireplace: No
Laundry Level: Main
Central Vacuum: N
Washrooms: 2
Utilities
Electricity: Yes
Gas: Yes
Cable: Yes
Telephone: Yes
Building
Basement: Full
Basement 2: Sep Entrance
Heat Type: Forced Air
Heat Source: Gas
Exterior: Brick
Elevator: N
UFFI: No
Energy Certificate: N
Green Verification Status: N
Water Supply: Municipal
Physically Handicapped-Equipped: N
Special Designation: Unknown
Retirement: N
Parking
Driveway: Private
Garage Type: None
Covered Parking Spaces: 4
Total Parking Spaces: 4
Fees
Tax Year: 2019
Tax Legal Description: Lot 12,Plan 197,City Of Oshawa,Region Of Durham
Taxes: $3,472
Highlights
Feature: Fenced Yard
Feature: Hospital
Feature: Level
Feature: Library
Feature: Public Transit
Land
Cross Street: Ritson/Bond
Municipality District: Oshawa
Fronting On: East
Pool: None
Sewer: Sewers
Lot Depth: 100 Feet
Lot Frontage: 44 Feet
Acres: < .50
Zoning: R5-B
Waterfront: None
Additional Media
- Virtual Tour: https://video214.com/play/MkvO7jNeO9cylaDY1XHo8A/s/dark
Rooms
Room details for 75 Ritson Road North, Oshawa
| Type | Dimensions | Description |
|---|---|---|
| Living Main | 3.78 x 4.57 | Pot Lights, Laminate, Window |
| Kitchen Main | 2.71 x 4.14 | W/O To Porch, Window, Laminate |
| 5th Br Main | 3.23 x 3.11 | Window, Laminate, Closet |
| Kitchen 2nd | 3.23 x 3.26 | Large Window, Laminate |
| 2nd Br 2nd | 4.30 x 3.08 | Window, Laminate |
| 3rd Br 2nd | 3.08 x 3.07 | B/I Shelves, Laminate, Window |
| 4th Br 2nd | 2.47 x 2.10 | Window, Laminate |
| Br 3rd | 2.47 x 4.69 | Window, Laminate |
| Br Lower | 3.23 x 3.79 | Laminate, Large Window, Closet |
| Br Lower | 2.94 x 3.79 | Laminate, Window, Closet |
| XXXXXXXX | XXX XX, XXXX |
XXXX XXX XXXX |
$XXX,XXX |
| XXX XX, XXXX |
XXXXXX XXX XXXX |
$XXX,XXX | |
| XXXXXXXX | XXX XX, XXXX |
XXXX XXX XXXX |
$XXX,XXX |
| XXX XX, XXXX |
XXXXXX XXX XXXX |
$XXX,XXX | |
| XXXXXXXX | XXX XX, XXXX |
XXXXXXX XXX XXXX |
|
| XXX XX, XXXX |
XXXXXX XXX XXXX |
$XXX,XXX |
| XXXXXXXX XXXX | XXX XX, XXXX | $550,000 XXX XXXX |
| XXXXXXXX XXXXXX | XXX XX, XXXX | $499,900 XXX XXXX |
| XXXXXXXX XXXX | XXX XX, XXXX | $375,000 XXX XXXX |
| XXXXXXXX XXXXXX | XXX XX, XXXX | $399,900 XXX XXXX |
| XXXXXXXX XXXXXXX | XXX XX, XXXX | XXX XXXX |
| XXXXXXXX XXXXXX | XXX XX, XXXX | $399,900 XXX XXXX |

Mary Street Community School
Elementary: PublicHillsdale Public School
Elementary: PublicSir Albert Love Catholic School
Elementary: CatholicVillage Union Public School
Elementary: PublicCoronation Public School
Elementary: PublicWalter E Harris Public School
Elementary: PublicDCE - Under 21 Collegiate Institute and Vocational School
Secondary: PublicDurham Alternative Secondary School
Secondary: PublicMonsignor John Pereyma Catholic Secondary School
Secondary: CatholicR S Mclaughlin Collegiate and Vocational Institute
Secondary: PublicEastdale Collegiate and Vocational Institute
Secondary: PublicO'Neill Collegiate and Vocational Institute
Secondary: Public

