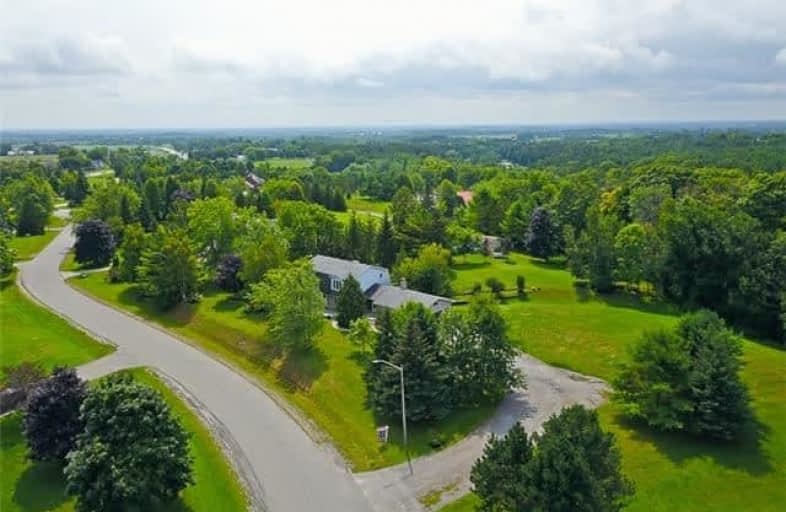Sold on Sep 19, 2018
Note: Property is not currently for sale or for rent.

-
Type: Detached
-
Style: 2-Storey
-
Size: 2000 sqft
-
Lot Size: 269.23 x 0 Feet
-
Age: 31-50 years
-
Taxes: $7,212 per year
-
Days on Site: 16 Days
-
Added: Sep 07, 2019 (2 weeks on market)
-
Updated:
-
Last Checked: 1 month ago
-
MLS®#: E4234791
-
Listed By: Sutton group-heritage realty inc., brokerage
Location...Location...Rarely Offered. Custom Built 3+1 Bed/4 Bath Home With Finished Walk-Out Basement With In-Law Apartment On A 1.29 Acre Lot On A Private Enclave Of Luxury Homes In The Hamlet Of Raglan. This Private Property Backs Onto The Oak Ridges Moraine On A Child Safe Court Located Just Minuted Away From The New 407 Extension & Close To All Amenities.
Extras
Main Floor Fridge, Stove, Dishwasher, Washer, Dryer (As Is). Newer Fridge, Stove, Washer, Dryer (In Bsmt), Water Softener (2016), Septic Pumped 2016 (Dual Tank), Wood Stove Lined (2015), Shed (2016). Drilled Well (New Cap & Water Pump 2015)
Property Details
Facts for 75 Snow Ridge Court, Oshawa
Status
Days on Market: 16
Last Status: Sold
Sold Date: Sep 19, 2018
Closed Date: Oct 26, 2018
Expiry Date: Nov 30, 2018
Sold Price: $786,000
Unavailable Date: Sep 19, 2018
Input Date: Sep 04, 2018
Prior LSC: Listing with no contract changes
Property
Status: Sale
Property Type: Detached
Style: 2-Storey
Size (sq ft): 2000
Age: 31-50
Area: Oshawa
Community: Raglan
Availability Date: 30 Days Or Tba
Inside
Bedrooms: 3
Bathrooms: 4
Kitchens: 1
Kitchens Plus: 1
Rooms: 8
Den/Family Room: Yes
Air Conditioning: None
Fireplace: Yes
Laundry Level: Main
Central Vacuum: N
Washrooms: 4
Utilities
Electricity: Yes
Gas: Yes
Cable: Available
Telephone: Available
Building
Basement: Fin W/O
Heat Type: Forced Air
Heat Source: Gas
Exterior: Stone
Exterior: Vinyl Siding
Elevator: N
UFFI: No
Water Supply Type: Drilled Well
Water Supply: Well
Special Designation: Unknown
Other Structures: Garden Shed
Parking
Driveway: Pvt Double
Garage Spaces: 2
Garage Type: Attached
Covered Parking Spaces: 10
Total Parking Spaces: 12
Fees
Tax Year: 2018
Tax Legal Description: Plan 40M1374 Lot B
Taxes: $7,212
Highlights
Feature: Cul De Sac
Feature: Grnbelt/Conserv
Feature: School Bus Route
Feature: Wooded/Treed
Land
Cross Street: Simcoe St. & Raglan
Municipality District: Oshawa
Fronting On: West
Pool: None
Sewer: Septic
Lot Frontage: 269.23 Feet
Lot Irregularities: Irregular
Acres: .50-1.99
Zoning: R1
Waterfront: None
Additional Media
- Virtual Tour: http://www.rephotography.ca/Slideshows/1809/75Snowridge/index.html
Rooms
Room details for 75 Snow Ridge Court, Oshawa
| Type | Dimensions | Description |
|---|---|---|
| Kitchen Main | 3.68 x 3.95 | Hardwood Floor, O/Looks Ravine, Pantry |
| Breakfast Main | 3.38 x 3.68 | Hardwood Floor, W/O To Deck, O/Looks Ravine |
| Living Main | 3.95 x 5.66 | Broadloom, Window, Combined W/Dining |
| Dining Main | 3.68 x 3.95 | Broadloom, Window, Combined W/Living |
| Family Main | 3.68 x 4.74 | Hardwood Floor, Fireplace, O/Looks Ravine |
| Laundry Main | 2.20 x 2.20 | Ceramic Floor, W/O To Yard |
| Master 2nd | 4.80 x 5.42 | Hardwood Floor, W/I Closet, 3 Pc Ensuite |
| 2nd Br 2nd | 3.38 x 4.07 | Hardwood Floor, Closet, Window |
| 3rd Br 2nd | 3.06 x 3.38 | Hardwood Floor, Closet, Window |
| Kitchen Bsmt | - | W/O To Yard, Centre Island, Granite Counter |
| Rec Bsmt | - | Ceramic Floor, W/O To Yard, Open Concept |
| 4th Br Bsmt | - | 3 Pc Ensuite, Double Closet, Window |
| XXXXXXXX | XXX XX, XXXX |
XXXX XXX XXXX |
$XXX,XXX |
| XXX XX, XXXX |
XXXXXX XXX XXXX |
$XXX,XXX |
| XXXXXXXX XXXX | XXX XX, XXXX | $786,000 XXX XXXX |
| XXXXXXXX XXXXXX | XXX XX, XXXX | $789,900 XXX XXXX |

Prince Albert Public School
Elementary: PublicSt Leo Catholic School
Elementary: CatholicSt John Paull II Catholic Elementary School
Elementary: CatholicWinchester Public School
Elementary: PublicBlair Ridge Public School
Elementary: PublicBrooklin Village Public School
Elementary: PublicÉSC Saint-Charles-Garnier
Secondary: CatholicBrooklin High School
Secondary: PublicFather Leo J Austin Catholic Secondary School
Secondary: CatholicPort Perry High School
Secondary: PublicMaxwell Heights Secondary School
Secondary: PublicSinclair Secondary School
Secondary: Public

