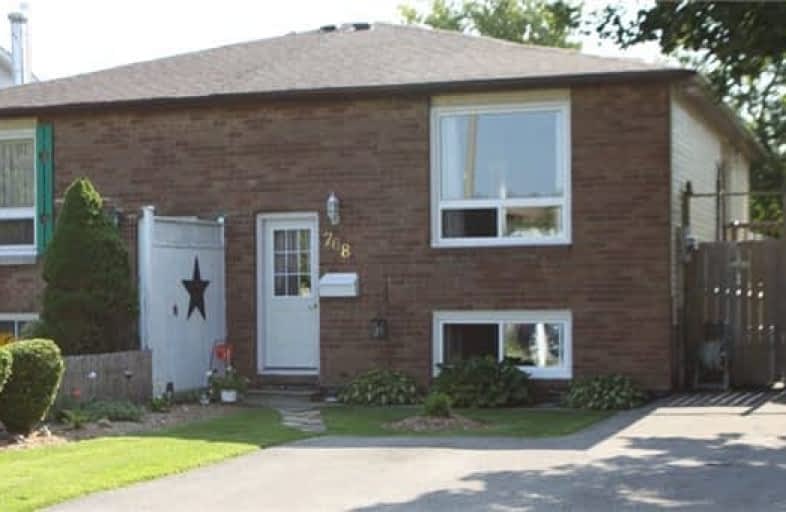Sold on Aug 21, 2017
Note: Property is not currently for sale or for rent.

-
Type: Semi-Detached
-
Style: Bungalow-Raised
-
Lot Size: 27.61 x 139.02 Feet
-
Age: No Data
-
Taxes: $3,041 per year
-
Days on Site: 12 Days
-
Added: Sep 07, 2019 (1 week on market)
-
Updated:
-
Last Checked: 2 months ago
-
MLS®#: E3894581
-
Listed By: Sutton group-heritage realty inc., brokerage
This Well Maintained, Freshly Painted Raised Bungalow Semi Is Located At The End Of A Cul De Sac In Desirable North Oshawa. Eat-In Kitchen With Door To Deck, Patio & Large Fenced Private Back Yard. Master Bdrm On Main Floor. 2 Baths. Bright, Finished Lower Level With Rec Room & 2 Bedrooms. Close To All Amenities And Easy Access To 401-407
Extras
Existing Fridge, Stove, B/I Dishwasher, Microwave, Washer, Dryer, Window Coverings, Electric Light Fixtures, New Samsung Mini Split A/C Heater & Garden Shed. H.W.T(Owned). Roof Shingles/Kit Window/Siding & Eaves All In 2016.
Property Details
Facts for 768 Cricklewood Drive, Oshawa
Status
Days on Market: 12
Last Status: Sold
Sold Date: Aug 21, 2017
Closed Date: Nov 30, 2017
Expiry Date: Nov 09, 2017
Sold Price: $370,000
Unavailable Date: Aug 21, 2017
Input Date: Aug 09, 2017
Property
Status: Sale
Property Type: Semi-Detached
Style: Bungalow-Raised
Area: Oshawa
Community: Pinecrest
Availability Date: Tba
Inside
Bedrooms: 3
Bathrooms: 2
Kitchens: 1
Rooms: 6
Den/Family Room: No
Air Conditioning: Wall Unit
Fireplace: No
Washrooms: 2
Utilities
Electricity: Yes
Cable: Yes
Telephone: Yes
Building
Basement: Finished
Heat Type: Baseboard
Heat Source: Electric
Exterior: Brick
Exterior: Vinyl Siding
Water Supply: Municipal
Special Designation: Unknown
Other Structures: Garden Shed
Parking
Driveway: Private
Garage Type: None
Covered Parking Spaces: 3
Total Parking Spaces: 3
Fees
Tax Year: 2017
Tax Legal Description: Plan M1 151 Pt Lot 1 Now Rp 40R7279 Part 1
Taxes: $3,041
Highlights
Feature: Cul De Sac
Feature: Fenced Yard
Feature: Hospital
Feature: Park
Feature: Public Transit
Feature: School
Land
Cross Street: Rossland & Wilson
Municipality District: Oshawa
Fronting On: West
Pool: None
Sewer: Sewers
Lot Depth: 139.02 Feet
Lot Frontage: 27.61 Feet
Additional Media
- Virtual Tour: https://video214.com/play/e4EPwNx6x7R117063UnVWw/s/dark
Rooms
Room details for 768 Cricklewood Drive, Oshawa
| Type | Dimensions | Description |
|---|---|---|
| Living Ground | - | Broadloom |
| Kitchen Ground | - | W/O To Deck |
| Br Ground | - | Broadloom |
| Bathroom Ground | - | Tile Floor |
| 2nd Br Lower | - | Broadloom |
| 3rd Br Lower | - | Broadloom |
| Rec Lower | - | Broadloom |
| XXXXXXXX | XXX XX, XXXX |
XXXX XXX XXXX |
$XXX,XXX |
| XXX XX, XXXX |
XXXXXX XXX XXXX |
$XXX,XXX |
| XXXXXXXX XXXX | XXX XX, XXXX | $370,000 XXX XXXX |
| XXXXXXXX XXXXXX | XXX XX, XXXX | $374,900 XXX XXXX |

Hillsdale Public School
Elementary: PublicSir Albert Love Catholic School
Elementary: CatholicHarmony Heights Public School
Elementary: PublicGordon B Attersley Public School
Elementary: PublicSt Joseph Catholic School
Elementary: CatholicWalter E Harris Public School
Elementary: PublicDCE - Under 21 Collegiate Institute and Vocational School
Secondary: PublicDurham Alternative Secondary School
Secondary: PublicR S Mclaughlin Collegiate and Vocational Institute
Secondary: PublicEastdale Collegiate and Vocational Institute
Secondary: PublicO'Neill Collegiate and Vocational Institute
Secondary: PublicMaxwell Heights Secondary School
Secondary: Public

