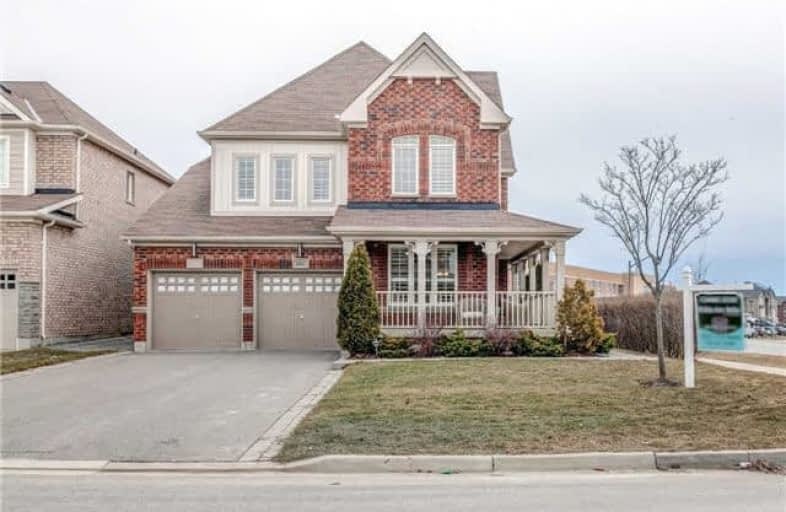Sold on May 26, 2018
Note: Property is not currently for sale or for rent.

-
Type: Detached
-
Style: 2-Storey
-
Size: 2500 sqft
-
Lot Size: 39.4 x 101.8 Feet
-
Age: 6-15 years
-
Taxes: $6,076 per year
-
Days on Site: 12 Days
-
Added: Sep 07, 2019 (1 week on market)
-
Updated:
-
Last Checked: 3 months ago
-
MLS®#: E4127592
-
Listed By: Royal heritage realty ltd., brokerage
Perfect Home For Growing Families And Those That Love To Entertain! Patio Space For Everyone W/ Gas Bbq Hookup And Open Concept Main Floor To Mingle With All Your Guests. 2,560 Sq. Ft. Includes Large Kitchen W/Island, Separate Family Room, Dining Room And Office Space, Master W/ Spa-Like Ensuite, Main Floor Laundry & More! Western Exposure On A Hilltop Provides Unobstructed Sunset Views From The Oversized Verandah Or Multiple Rooms In The Home.
Extras
Includes All Appliances, Elf's And California Shutters Throughout. Home Is Wired For Alarm (Not Installed), Has Exterior Pot Lights, Over $30K Spent In Landscaping Around Full Perimeter, Extra Outdoor Outlets For Xmas Lights, Hwt Rented
Property Details
Facts for 801 Fetchison Drive, Oshawa
Status
Days on Market: 12
Last Status: Sold
Sold Date: May 26, 2018
Closed Date: Jun 27, 2018
Expiry Date: Sep 05, 2018
Sold Price: $675,000
Unavailable Date: May 26, 2018
Input Date: May 14, 2018
Property
Status: Sale
Property Type: Detached
Style: 2-Storey
Size (sq ft): 2500
Age: 6-15
Area: Oshawa
Community: Taunton
Availability Date: Immed/30/Tba
Inside
Bedrooms: 4
Bathrooms: 3
Kitchens: 1
Rooms: 10
Den/Family Room: Yes
Air Conditioning: Central Air
Fireplace: Yes
Laundry Level: Main
Central Vacuum: Y
Washrooms: 3
Utilities
Electricity: Yes
Gas: Yes
Cable: Yes
Telephone: Yes
Building
Basement: Full
Basement 2: Unfinished
Heat Type: Forced Air
Heat Source: Gas
Exterior: Brick
Elevator: N
UFFI: No
Water Supply: Municipal
Special Designation: Unknown
Retirement: N
Parking
Driveway: Private
Garage Spaces: 2
Garage Type: Attached
Covered Parking Spaces: 4
Total Parking Spaces: 6
Fees
Tax Year: 2017
Tax Legal Description: Lot 83, Plan 40M2369, Subject To An Easement For E
Taxes: $6,076
Highlights
Feature: Fenced Yard
Feature: Library
Feature: Park
Feature: Public Transit
Feature: Rec Centre
Feature: School
Land
Cross Street: Coldstream And Clear
Municipality District: Oshawa
Fronting On: South
Pool: None
Sewer: Sewers
Lot Depth: 101.8 Feet
Lot Frontage: 39.4 Feet
Acres: < .50
Zoning: Residential
Additional Media
- Virtual Tour: https://www.youtube.com/watch?v=eL0li2r638g
Rooms
Room details for 801 Fetchison Drive, Oshawa
| Type | Dimensions | Description |
|---|---|---|
| Family Main | 11.10 x 15.11 | Broadloom, Large Window, Separate Rm |
| Dining Main | 11.00 x 13.00 | Porcelain Floor, Separate Rm, Large Window |
| Kitchen Main | 8.00 x 12.90 | Stainless Steel Appl, Porcelain Floor, Open Concept |
| Breakfast Main | 10.00 x 12.11 | W/O To Yard, Open Concept, Porcelain Floor |
| Living Main | 13.40 x 15.50 | Open Concept, Gas Fireplace, Broadloom |
| Master Upper | 12.11 x 21.60 | Ensuite Bath, Broadloom, W/I Closet |
| 2nd Br Upper | 11.11 x 13.20 | Broadloom, O/Looks Frontyard, Large Window |
| 3rd Br Upper | 11.00 x 11.60 | O/Looks Park, Broadloom, Closet |
| 4th Br Upper | 10.10 x 11.60 | California Shutters, Closet, Large Window |
| Office Upper | 7.60 x 8.80 | Window, Open Concept, Broadloom |

| XXXXXXXX | XXX XX, XXXX |
XXXX XXX XXXX |
$XXX,XXX |
| XXX XX, XXXX |
XXXXXX XXX XXXX |
$XXX,XXX | |
| XXXXXXXX | XXX XX, XXXX |
XXXXXXX XXX XXXX |
|
| XXX XX, XXXX |
XXXXXX XXX XXXX |
$XXX,XXX | |
| XXXXXXXX | XXX XX, XXXX |
XXXXXXX XXX XXXX |
|
| XXX XX, XXXX |
XXXXXX XXX XXXX |
$XXX,XXX |
| XXXXXXXX XXXX | XXX XX, XXXX | $675,000 XXX XXXX |
| XXXXXXXX XXXXXX | XXX XX, XXXX | $699,900 XXX XXXX |
| XXXXXXXX XXXXXXX | XXX XX, XXXX | XXX XXXX |
| XXXXXXXX XXXXXX | XXX XX, XXXX | $737,300 XXX XXXX |
| XXXXXXXX XXXXXXX | XXX XX, XXXX | XXX XXXX |
| XXXXXXXX XXXXXX | XXX XX, XXXX | $760,000 XXX XXXX |

Jeanne Sauvé Public School
Elementary: PublicSt Kateri Tekakwitha Catholic School
Elementary: CatholicSt Joseph Catholic School
Elementary: CatholicSt John Bosco Catholic School
Elementary: CatholicSeneca Trail Public School Elementary School
Elementary: PublicSherwood Public School
Elementary: PublicFather Donald MacLellan Catholic Sec Sch Catholic School
Secondary: CatholicMonsignor Paul Dwyer Catholic High School
Secondary: CatholicR S Mclaughlin Collegiate and Vocational Institute
Secondary: PublicEastdale Collegiate and Vocational Institute
Secondary: PublicO'Neill Collegiate and Vocational Institute
Secondary: PublicMaxwell Heights Secondary School
Secondary: Public

