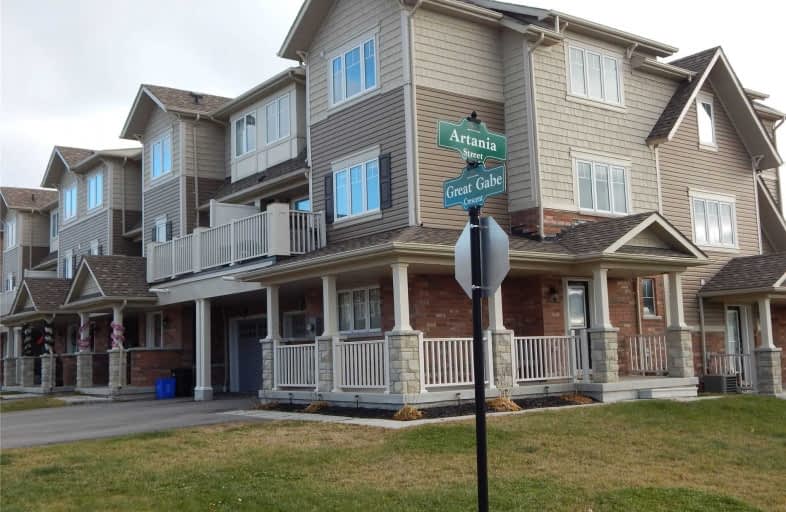Leased on Jan 10, 2020
Note: Property is not currently for sale or for rent.

-
Type: Att/Row/Twnhouse
-
Style: 3-Storey
-
Lease Term: 1 Year
-
Possession: No Data
-
All Inclusive: N
-
Lot Size: 0 x 0
-
Age: 0-5 years
-
Days on Site: 39 Days
-
Added: Dec 02, 2019 (1 month on market)
-
Updated:
-
Last Checked: 3 months ago
-
MLS®#: E4646114
-
Listed By: Royal lepage frank real estate, brokerage
Bright And Spacious 4 Br/3Bth End Unit Freehold Townhome That Feels More Like A Semi. 4 Parking Spaces (3 In Driveway, 1 In Garage). Garage Door Opener With Access Into House. Main Floor Wrap Around Covered Porch And Large Balcony Off Kitchen For Outdoor Entertaining With Barbeque. The Sun Filled Living/Dining Room/Kitchen Is Open Concept With A Galley Style Kitchen And Island. Stainless Appliances. 2nd Floor Laundry. Shows Well.
Extras
Close To 407/ Uoit/ Rec Centre. Landlord Willing To Include Some Furnishings If Requested. Shared Student Accommodation May Be Considered. No Smoking. No Pets. Landlord To Repair The Minor Wall Touch Ups And Carpet Cleaning.
Property Details
Facts for 81 Great Gabe Gate, Oshawa
Status
Days on Market: 39
Last Status: Leased
Sold Date: Jan 10, 2020
Closed Date: Jan 15, 2020
Expiry Date: Feb 02, 2020
Sold Price: $2,200
Unavailable Date: Jan 10, 2020
Input Date: Dec 02, 2019
Property
Status: Lease
Property Type: Att/Row/Twnhouse
Style: 3-Storey
Age: 0-5
Area: Oshawa
Community: Windfields
Inside
Bedrooms: 4
Bathrooms: 3
Kitchens: 1
Rooms: 7
Den/Family Room: No
Air Conditioning: Central Air
Fireplace: No
Laundry: Ensuite
Laundry Level: Upper
Washrooms: 3
Utilities
Utilities Included: N
Building
Basement: None
Heat Type: Forced Air
Heat Source: Gas
Exterior: Brick
Exterior: Vinyl Siding
Private Entrance: Y
Water Supply: Municipal
Special Designation: Unknown
Parking
Driveway: Private
Parking Included: Yes
Garage Spaces: 1
Garage Type: Built-In
Covered Parking Spaces: 3
Total Parking Spaces: 4
Fees
Cable Included: No
Central A/C Included: No
Common Elements Included: No
Heating Included: No
Hydro Included: No
Water Included: No
Highlights
Feature: Park
Feature: Public Transit
Feature: Rec Centre
Feature: School
Land
Cross Street: Simcoe/Brittania
Municipality District: Oshawa
Fronting On: South
Pool: None
Sewer: Sewers
Payment Frequency: Monthly
Rooms
Room details for 81 Great Gabe Gate, Oshawa
| Type | Dimensions | Description |
|---|---|---|
| Living 2nd | 4.57 x 5.87 | Combined W/Dining, Open Concept |
| Dining 2nd | 4.57 x 5.87 | Combined W/Living, Open Concept |
| Kitchen 2nd | 2.97 x 4.39 | Breakfast Bar, Stainless Steel Appl, W/O To Balcony |
| Bathroom 2nd | - | 2 Pc Bath |
| Master 3rd | 3.08 x 3.63 | Broadloom, North View, Closet |
| 2nd Br 3rd | 2.37 x 3.42 | Broadloom, West View, Closet |
| 3rd Br 3rd | 2.68 x 2.94 | Broadloom, North View, Closet |
| Bathroom 3rd | - | 4 Pc Bath |
| Laundry 3rd | - | |
| 4th Br Main | - | Laminate, North View |
| Bathroom Main | - | 3 Pc Bath |
| XXXXXXXX | XXX XX, XXXX |
XXXXXX XXX XXXX |
$X,XXX |
| XXX XX, XXXX |
XXXXXX XXX XXXX |
$X,XXX | |
| XXXXXXXX | XXX XX, XXXX |
XXXX XXX XXXX |
$XXX,XXX |
| XXX XX, XXXX |
XXXXXX XXX XXXX |
$XXX,XXX |
| XXXXXXXX XXXXXX | XXX XX, XXXX | $2,200 XXX XXXX |
| XXXXXXXX XXXXXX | XXX XX, XXXX | $2,000 XXX XXXX |
| XXXXXXXX XXXX | XXX XX, XXXX | $405,000 XXX XXXX |
| XXXXXXXX XXXXXX | XXX XX, XXXX | $373,000 XXX XXXX |

Unnamed Windfields Farm Public School
Elementary: PublicFather Joseph Venini Catholic School
Elementary: CatholicSunset Heights Public School
Elementary: PublicKedron Public School
Elementary: PublicQueen Elizabeth Public School
Elementary: PublicSherwood Public School
Elementary: PublicFather Donald MacLellan Catholic Sec Sch Catholic School
Secondary: CatholicMonsignor Paul Dwyer Catholic High School
Secondary: CatholicR S Mclaughlin Collegiate and Vocational Institute
Secondary: PublicFather Leo J Austin Catholic Secondary School
Secondary: CatholicMaxwell Heights Secondary School
Secondary: PublicSinclair Secondary School
Secondary: Public

