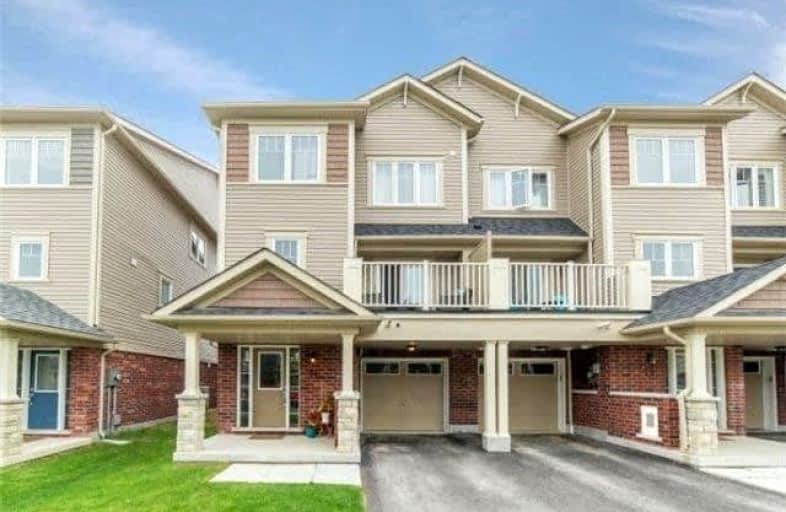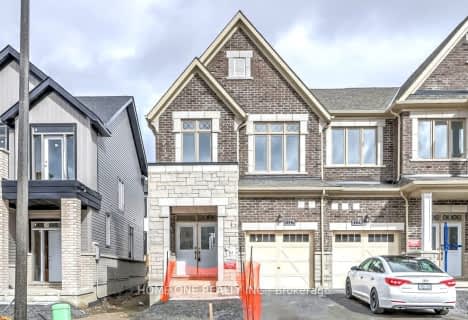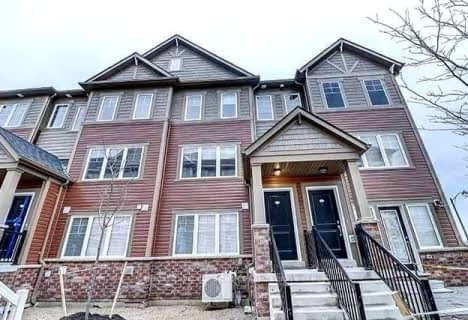
Unnamed Windfields Farm Public School
Elementary: Public
0.85 km
Father Joseph Venini Catholic School
Elementary: Catholic
2.92 km
Sunset Heights Public School
Elementary: Public
3.87 km
St John Paull II Catholic Elementary School
Elementary: Catholic
3.08 km
Kedron Public School
Elementary: Public
2.09 km
Queen Elizabeth Public School
Elementary: Public
3.67 km
Father Donald MacLellan Catholic Sec Sch Catholic School
Secondary: Catholic
5.39 km
Monsignor Paul Dwyer Catholic High School
Secondary: Catholic
5.25 km
R S Mclaughlin Collegiate and Vocational Institute
Secondary: Public
5.69 km
Father Leo J Austin Catholic Secondary School
Secondary: Catholic
6.02 km
Maxwell Heights Secondary School
Secondary: Public
4.00 km
Sinclair Secondary School
Secondary: Public
5.37 km














