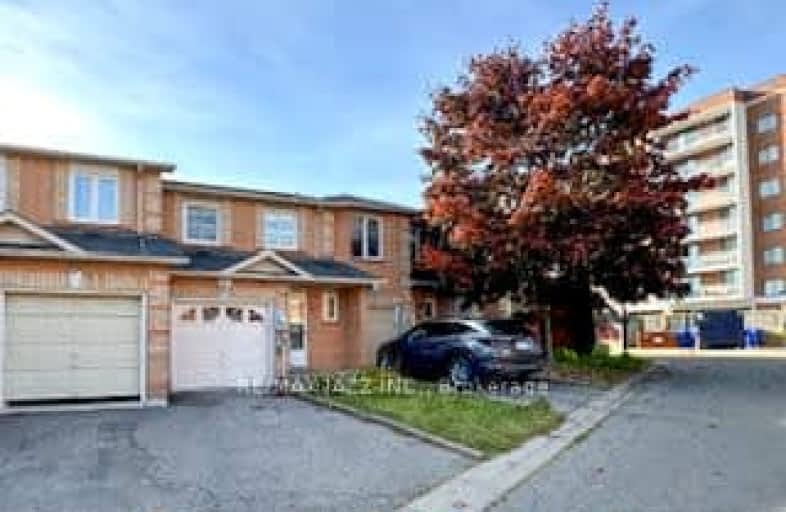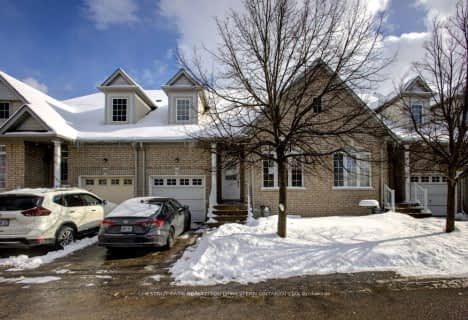Car-Dependent
- Most errands require a car.
28
/100
Some Transit
- Most errands require a car.
43
/100
Bikeable
- Some errands can be accomplished on bike.
66
/100

Hillsdale Public School
Elementary: Public
1.00 km
Sir Albert Love Catholic School
Elementary: Catholic
1.24 km
Harmony Heights Public School
Elementary: Public
0.92 km
Gordon B Attersley Public School
Elementary: Public
0.45 km
St Joseph Catholic School
Elementary: Catholic
1.33 km
Walter E Harris Public School
Elementary: Public
1.01 km
DCE - Under 21 Collegiate Institute and Vocational School
Secondary: Public
3.42 km
Durham Alternative Secondary School
Secondary: Public
4.03 km
R S Mclaughlin Collegiate and Vocational Institute
Secondary: Public
3.52 km
Eastdale Collegiate and Vocational Institute
Secondary: Public
1.88 km
O'Neill Collegiate and Vocational Institute
Secondary: Public
2.25 km
Maxwell Heights Secondary School
Secondary: Public
2.56 km
-
Harmony Valley Dog Park
Rathburn St (Grandview St N), Oshawa ON L1K 2K1 1.78km -
Harmony Creek Trail
3.04km -
Bathe Park Community Centre
298 Eulalie Ave (Eulalie Ave & Oshawa Blvd), Oshawa ON L1H 2B7 3.08km
-
BMO Bank of Montreal
555 Rossland Rd E, Oshawa ON L1K 1K8 0.54km -
TD Bank Five Points
1211 Ritson Rd N, Oshawa ON L1G 8B9 1.49km -
CIBC
1400 Clearbrook Dr, Oshawa ON L1K 2N7 1.69km














