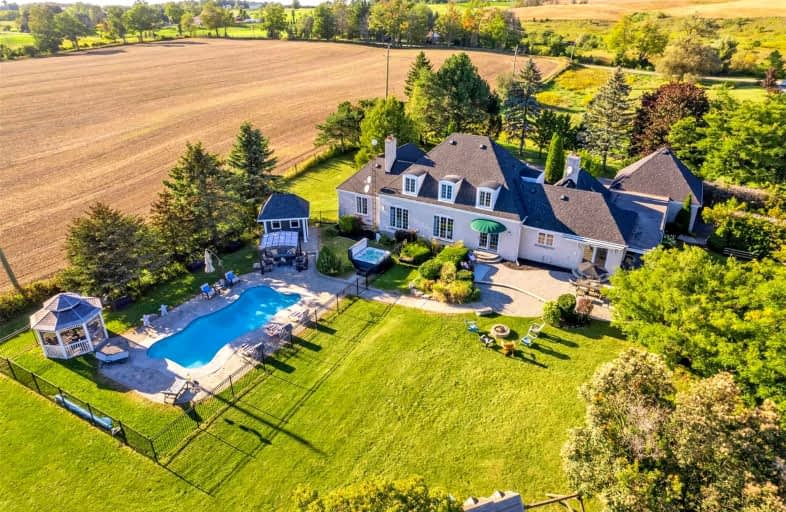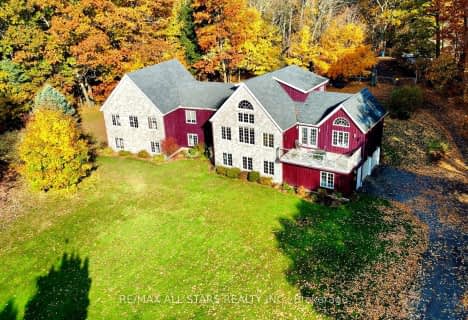Sold on Sep 24, 2021
Note: Property is not currently for sale or for rent.

-
Type: Detached
-
Style: 1 1/2 Storey
-
Size: 3000 sqft
-
Lot Size: 329.99 x 1314.67 Feet
-
Age: No Data
-
Taxes: $14,352 per year
-
Days on Site: 4 Days
-
Added: Sep 20, 2021 (4 days on market)
-
Updated:
-
Last Checked: 3 months ago
-
MLS®#: E5376499
-
Listed By: The nook realty inc., brokerage
Custom Built French County Manor Inspired Estate Home On A Perfectly Private 10 Acre Property! Approx 3500 Sqft + Fin Bsmt. Inground Salt-Water Fibreglass Pool, Fenced-In Area Features A Pool House, Hot Tub & Gazebo. Stunning Views In Every Direction Incl Views Of Lake Ontario! Detached Dbl Garage + Bonus 1500 Sqft Heated & Insulated Shop W/Sep Drvwy. Custom Kit W/Quartz Cntrs, Vaulted Ceilings & W/O To Stone Patio. Incredible Fam Rm W/Cathedral Ceiling
Extras
W/O To Covered Outdoor Lvg Space! Original Pegged Hrdwd Flrs. Formal Dining Rm, Lrg Living Rm O/L Pool & Gorgeous Countryside. Mn Flr 3 Beds & Upper Lvl Impressive Primary Bed Retreat W/Ensuite, Wall-To-Wall Closets & Walk-Out To Balcony!
Property Details
Facts for 815 Coates Road, Oshawa
Status
Days on Market: 4
Last Status: Sold
Sold Date: Sep 24, 2021
Closed Date: Feb 23, 2022
Expiry Date: Dec 20, 2021
Sold Price: $2,499,900
Unavailable Date: Sep 24, 2021
Input Date: Sep 20, 2021
Property
Status: Sale
Property Type: Detached
Style: 1 1/2 Storey
Size (sq ft): 3000
Area: Oshawa
Community: Rural Oshawa
Availability Date: 90Days/Tba
Inside
Bedrooms: 4
Bedrooms Plus: 1
Bathrooms: 3
Kitchens: 1
Rooms: 8
Den/Family Room: Yes
Air Conditioning: Central Air
Fireplace: Yes
Laundry Level: Main
Washrooms: 3
Building
Basement: Finished
Heat Type: Forced Air
Heat Source: Propane
Exterior: Brick
Water Supply: Well
Special Designation: Unknown
Other Structures: Workshop
Parking
Driveway: Circular
Garage Spaces: 2
Garage Type: Detached
Covered Parking Spaces: 25
Total Parking Spaces: 27
Fees
Tax Year: 2021
Tax Legal Description: Pt Lt 16 Con 9 East D17337 City Of Os
Taxes: $14,352
Land
Cross Street: Simcoe St & Coates R
Municipality District: Oshawa
Fronting On: South
Parcel Number: 164050092
Pool: Inground
Sewer: Septic
Lot Depth: 1314.67 Feet
Lot Frontage: 329.99 Feet
Acres: 10-24.99
Additional Media
- Virtual Tour: http://videotouronline.com/815-coates-rd-w-oshawa
Rooms
Room details for 815 Coates Road, Oshawa
| Type | Dimensions | Description |
|---|---|---|
| Foyer Main | 7.28 x 3.61 | |
| Living Main | 4.60 x 7.62 | Fireplace |
| Dining Main | 4.59 x 4.24 | Walk-Out |
| Kitchen Main | 3.93 x 7.37 | Eat-In Kitchen, Walk-Out |
| Laundry Main | 2.01 x 3.23 | |
| Br Main | 3.03 x 4.75 | |
| Br Main | 3.97 x 3.90 | |
| Br Main | 3.94 x 4.66 | Double Closet |
| Prim Bdrm 2nd | 8.75 x 5.19 | Double Closet, 5 Pc Ensuite, W/O To Balcony |
| Rec Bsmt | 4.47 x 12.00 | |
| Br Bsmt | 3.51 x 5.75 | Double Closet |
| XXXXXXXX | XXX XX, XXXX |
XXXX XXX XXXX |
$X,XXX,XXX |
| XXX XX, XXXX |
XXXXXX XXX XXXX |
$X,XXX,XXX |
| XXXXXXXX XXXX | XXX XX, XXXX | $2,499,900 XXX XXXX |
| XXXXXXXX XXXXXX | XXX XX, XXXX | $2,499,900 XXX XXXX |

Prince Albert Public School
Elementary: PublicSt Leo Catholic School
Elementary: CatholicWinchester Public School
Elementary: PublicBlair Ridge Public School
Elementary: PublicBrooklin Village Public School
Elementary: PublicR H Cornish Public School
Elementary: PublicÉSC Saint-Charles-Garnier
Secondary: CatholicBrooklin High School
Secondary: PublicFather Leo J Austin Catholic Secondary School
Secondary: CatholicPort Perry High School
Secondary: PublicMaxwell Heights Secondary School
Secondary: PublicSinclair Secondary School
Secondary: Public- 7 bath
- 6 bed



