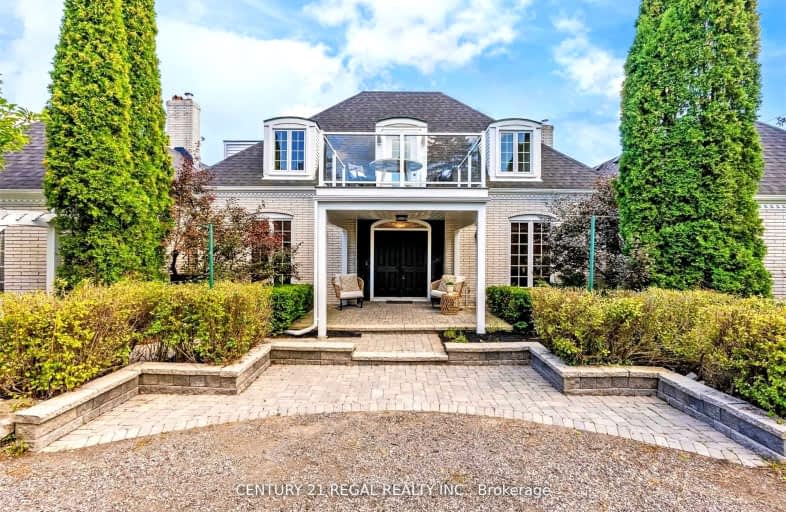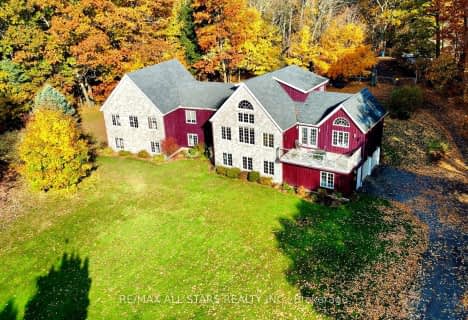Car-Dependent
- Almost all errands require a car.
0
/100
Somewhat Bikeable
- Almost all errands require a car.
15
/100

Prince Albert Public School
Elementary: Public
5.47 km
St Leo Catholic School
Elementary: Catholic
7.39 km
Winchester Public School
Elementary: Public
7.73 km
Blair Ridge Public School
Elementary: Public
7.53 km
Brooklin Village Public School
Elementary: Public
6.72 km
R H Cornish Public School
Elementary: Public
7.72 km
ÉSC Saint-Charles-Garnier
Secondary: Catholic
12.56 km
Brooklin High School
Secondary: Public
7.28 km
Father Leo J Austin Catholic Secondary School
Secondary: Catholic
13.24 km
Port Perry High School
Secondary: Public
7.97 km
Maxwell Heights Secondary School
Secondary: Public
12.22 km
Sinclair Secondary School
Secondary: Public
12.35 km
-
Cachet Park
140 Cachet Blvd, Whitby ON 7.32km -
Palmer Park
Port Perry ON 8.29km -
Palmer Park Playground
Scugog ON L9L 1C4 8.25km
-
TD Bank Financial Group
3309 Simcoe St N, Oshawa ON L1H 0S1 6.31km -
Bitcoin Depot ATM
200 Carnwith Dr E, Brooklin ON L1M 0A1 6.89km -
CIBC Branch with ATM
50 Baldwin St, Brooklin ON L1M 1A2 8.24km



