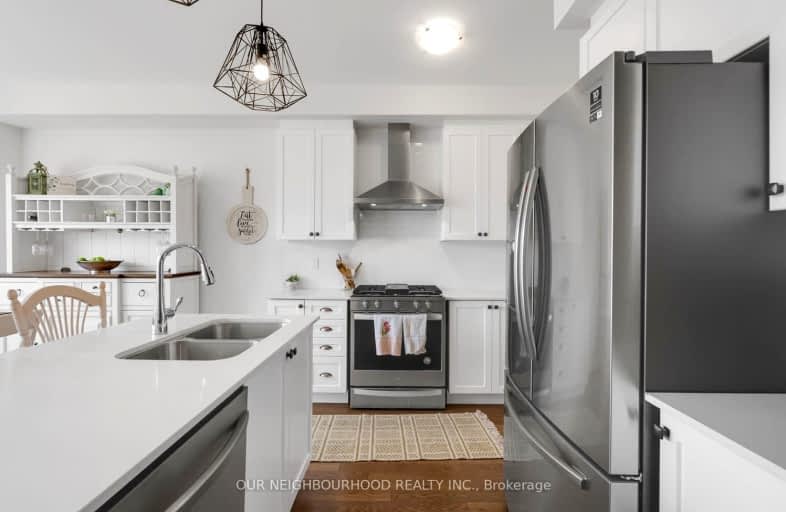Car-Dependent
- Almost all errands require a car.
7
/100
Some Transit
- Most errands require a car.
36
/100
Somewhat Bikeable
- Most errands require a car.
48
/100

Monsignor Philip Coffey Catholic School
Elementary: Catholic
0.48 km
Bobby Orr Public School
Elementary: Public
2.11 km
ÉÉC Corpus-Christi
Elementary: Catholic
2.80 km
Lakewoods Public School
Elementary: Public
1.23 km
Glen Street Public School
Elementary: Public
1.55 km
Dr C F Cannon Public School
Elementary: Public
1.03 km
DCE - Under 21 Collegiate Institute and Vocational School
Secondary: Public
3.96 km
Durham Alternative Secondary School
Secondary: Public
4.07 km
G L Roberts Collegiate and Vocational Institute
Secondary: Public
1.03 km
Monsignor John Pereyma Catholic Secondary School
Secondary: Catholic
2.69 km
Eastdale Collegiate and Vocational Institute
Secondary: Public
6.18 km
O'Neill Collegiate and Vocational Institute
Secondary: Public
5.29 km
-
Lakeview Park
299 Lakeview Park Ave, Oshawa ON 1.93km -
Mitchell Park
Mitchell St, Oshawa ON 3.69km -
Radio Park
Grenfell St (Gibb St), Oshawa ON 3.61km
-
TD Canada Trust ATM
22 Stevenson Rd, Oshawa ON L1J 5L9 4.28km -
Personal Touch Mortgages
419 King St W, Oshawa ON L1J 2K5 4.31km -
BMO Bank of Montreal
55 Thornton Rd S, Oshawa ON L1J 5Y1 4.36km


