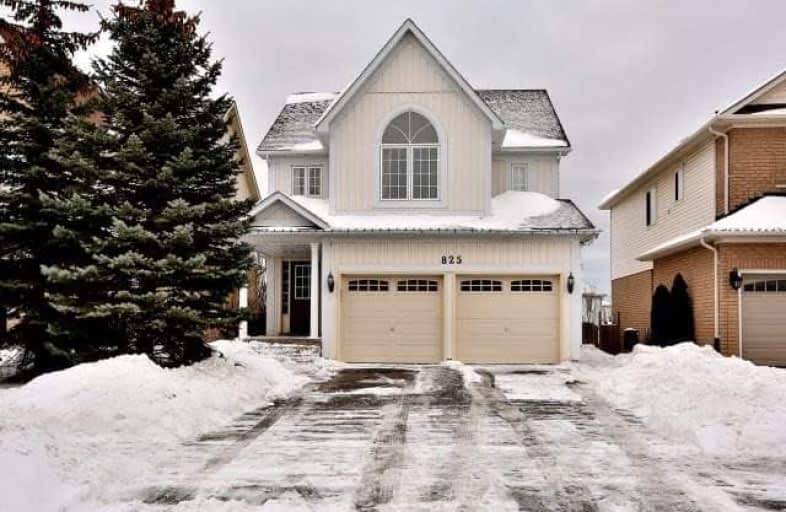Sold on Feb 01, 2018
Note: Property is not currently for sale or for rent.

-
Type: Detached
-
Style: 2-Storey
-
Lot Size: 39.4 x 141.61 Feet
-
Age: No Data
-
Taxes: $5,107 per year
-
Days on Site: 23 Days
-
Added: Sep 07, 2019 (3 weeks on market)
-
Updated:
-
Last Checked: 2 months ago
-
MLS®#: E4018087
-
Listed By: Coldwell banker - r.m.r. real estate, brokerage
Delightful Large Eat-In Kitchen With Gorgeous Hardwood Floors, Stainless Steel Appliances & Walkout To Back Yard.. This Remarkable 4 Bdrm, 2.5 Bath Home Has Open Concept Main Floor, 2 Gas Fireplaces, Main Floor Laundry, Large Master Suite W/ Ensuite & W/I Closet & A Roomy 2 Car Garage. Basement Has Recently Been Finished W/ Luxury Vinyl Click Floors, A Gorgeous Hand Made Custom Bar That Has A Keg Fridge, Barn Doors & A Gas Fireplace W/ Granite Inset.
Extras
Great Location With Schools Just Steps Away. Perfect Home For Entertaining Inside Or Out. Easy Care Landscaping And Pot Lights In The Eaves. An Exceptional Value For Your Family's Future.
Property Details
Facts for 825 Grand Ridge Avenue, Oshawa
Status
Days on Market: 23
Last Status: Sold
Sold Date: Feb 01, 2018
Closed Date: Mar 07, 2018
Expiry Date: Apr 30, 2018
Sold Price: $605,500
Unavailable Date: Feb 01, 2018
Input Date: Jan 10, 2018
Property
Status: Sale
Property Type: Detached
Style: 2-Storey
Area: Oshawa
Community: Pinecrest
Availability Date: T.B.A.
Inside
Bedrooms: 4
Bathrooms: 3
Kitchens: 1
Rooms: 9
Den/Family Room: Yes
Air Conditioning: Central Air
Fireplace: Yes
Laundry Level: Main
Central Vacuum: Y
Washrooms: 3
Building
Basement: Finished
Heat Type: Forced Air
Heat Source: Gas
Exterior: Vinyl Siding
Water Supply: Municipal
Special Designation: Unknown
Parking
Driveway: Private
Garage Spaces: 2
Garage Type: Attached
Covered Parking Spaces: 2
Total Parking Spaces: 4
Fees
Tax Year: 2017
Tax Legal Description: Lot 136 Pl 40M2065, Subject To Easement For Entry*
Taxes: $5,107
Highlights
Feature: Fenced Yard
Feature: Level
Feature: Park
Feature: Public Transit
Feature: Rec Centre
Feature: School
Land
Cross Street: Harmony Rd N / Taunt
Municipality District: Oshawa
Fronting On: South
Pool: None
Sewer: Sewers
Lot Depth: 141.61 Feet
Lot Frontage: 39.4 Feet
Acres: < .50
Additional Media
- Virtual Tour: http://www.rstours.ca/27571a
Rooms
Room details for 825 Grand Ridge Avenue, Oshawa
| Type | Dimensions | Description |
|---|---|---|
| Kitchen Main | 6.16 x 3.27 | Eat-In Kitchen, Hardwood Floor, W/O To Deck |
| Family Main | 3.48 x 3.66 | Gas Fireplace, O/Looks Backyard |
| Dining Main | 6.40 x 4.23 | Combined W/Living, Open Concept |
| Living Main | 6.40 x 4.23 | Combined W/Dining |
| Laundry Main | 2.95 x 1.89 | Backsplash, Quartz Counter, Access To Garage |
| Master 2nd | 3.78 x 3.93 | 5 Pc Ensuite, W/I Closet, Hardwood Floor |
| 2nd Br 2nd | 3.21 x 3.22 | |
| 3rd Br 2nd | 3.51 x 3.28 | |
| 4th Br 2nd | 3.41 x 3.65 | |
| Rec Bsmt | 5.66 x 6.19 | Gas Fireplace, Vinyl Floor |
| XXXXXXXX | XXX XX, XXXX |
XXXX XXX XXXX |
$XXX,XXX |
| XXX XX, XXXX |
XXXXXX XXX XXXX |
$XXX,XXX |
| XXXXXXXX XXXX | XXX XX, XXXX | $605,500 XXX XXXX |
| XXXXXXXX XXXXXX | XXX XX, XXXX | $610,000 XXX XXXX |

Jeanne Sauvé Public School
Elementary: PublicSt Kateri Tekakwitha Catholic School
Elementary: CatholicGordon B Attersley Public School
Elementary: PublicSt Joseph Catholic School
Elementary: CatholicSt John Bosco Catholic School
Elementary: CatholicPierre Elliott Trudeau Public School
Elementary: PublicDCE - Under 21 Collegiate Institute and Vocational School
Secondary: PublicMonsignor Paul Dwyer Catholic High School
Secondary: CatholicR S Mclaughlin Collegiate and Vocational Institute
Secondary: PublicEastdale Collegiate and Vocational Institute
Secondary: PublicO'Neill Collegiate and Vocational Institute
Secondary: PublicMaxwell Heights Secondary School
Secondary: Public


