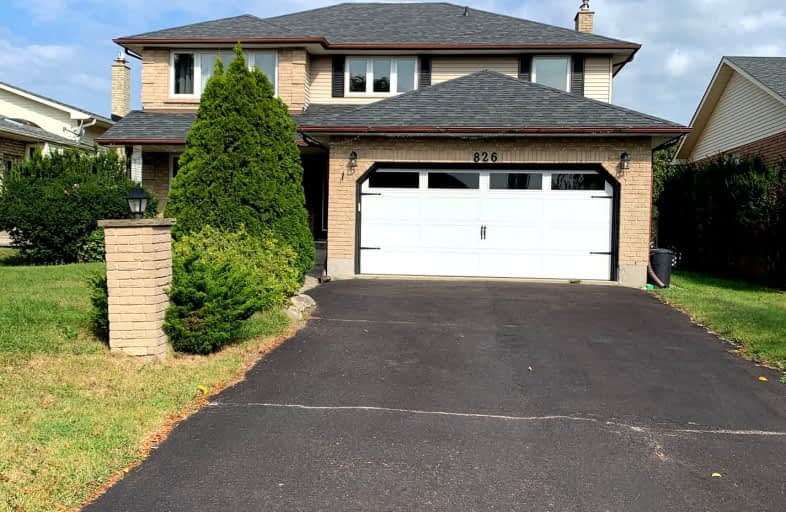Car-Dependent
- Most errands require a car.
Some Transit
- Most errands require a car.
Somewhat Bikeable
- Most errands require a car.

École élémentaire Antonine Maillet
Elementary: PublicAdelaide Mclaughlin Public School
Elementary: PublicSt Paul Catholic School
Elementary: CatholicStephen G Saywell Public School
Elementary: PublicSir Samuel Steele Public School
Elementary: PublicJohn Dryden Public School
Elementary: PublicFather Donald MacLellan Catholic Sec Sch Catholic School
Secondary: CatholicDurham Alternative Secondary School
Secondary: PublicMonsignor Paul Dwyer Catholic High School
Secondary: CatholicR S Mclaughlin Collegiate and Vocational Institute
Secondary: PublicAnderson Collegiate and Vocational Institute
Secondary: PublicFather Leo J Austin Catholic Secondary School
Secondary: Catholic-
The Thornton Arms
575 Thornton Road N, Oshawa, ON L1J 8L5 0.5km -
Wendel Clark’s Classic Grill & Bar
67 Simcoe Street N, Oshawa, ON L1G 4S3 2.06km -
Chuck's Roadhouse
700 Taunton Road E, Whitby, ON L1R 0K6 2.35km
-
Coffee Time
500 Rossland Road West, Oshawa, ON L1J 3H2 1.02km -
Tim Hortons
4051 Thickson Rd N, Whitby, ON L1R 2X3 2.31km -
Starbucks
660 Taunton Road E, Whitby, ON L1Z 1V6 2.35km
-
Orangetheory Fitness Whitby
4071 Thickson Rd N, Whitby, ON L1R 2X3 2.36km -
F45 Training Oshawa Central
500 King St W, Oshawa, ON L1J 2K9 2.63km -
GoodLife Fitness
419 King Street W, Oshawa, ON L1J 2K5 2.75km
-
Shoppers Drug Mart
4081 Thickson Rd N, Whitby, ON L1R 2X3 2.36km -
I.D.A. SCOTTS DRUG MART
1000 Simcoe Street N, Oshawa, ON L1G 4W4 2.58km -
Rexall
438 King Street W, Oshawa, ON L1J 2K9 2.68km
-
European Gourmet Delicatessen
575 Thornton Road N, Oshawa, ON L1J 8L5 0.5km -
Lagos Kitchen
3447 Garrard Road, Whitby, ON L1R 2J3 1km -
Subway
500 Rossland Road W, Unit 7A, Oshawa, ON L1J 3H2 1.01km
-
Oshawa Centre
419 King Street W, Oshawa, ON L1J 2K5 3.07km -
Whitby Mall
1615 Dundas Street E, Whitby, ON L1N 7G3 3.07km -
The Dollar Store Plus
500 Rossland Road W, Oshawa, ON L1J 3H2 1.08km
-
Conroy's No Frills
3555 Thickson Road, Whitby, ON L1R 1Z6 1.63km -
Zam Zam Food Market
1910 Dundas Street E, Unit 102, Whitby, ON L1N 2L6 2.56km -
BUCKINGHAM Meat MARKET
28 Buckingham Avenue, Oshawa, ON L1G 2K3 2.61km
-
Liquor Control Board of Ontario
74 Thickson Road S, Whitby, ON L1N 7T2 3.12km -
LCBO
400 Gibb Street, Oshawa, ON L1J 0B2 3.5km -
The Beer Store
200 Ritson Road N, Oshawa, ON L1H 5J8 3.63km
-
Certigard (Petro-Canada)
1545 Rossland Road E, Whitby, ON L1N 9Y5 1.69km -
Esso
1903 Dundas Street E, Whitby, ON L1N 7C5 2.58km -
Simcoe Shell
962 Simcoe Street N, Oshawa, ON L1G 4W2 2.58km
-
Regent Theatre
50 King Street E, Oshawa, ON L1H 1B3 3.64km -
Landmark Cinemas
75 Consumers Drive, Whitby, ON L1N 9S2 4.82km -
Cineplex Odeon
1351 Grandview Street N, Oshawa, ON L1K 0G1 6.26km
-
Whitby Public Library
701 Rossland Road E, Whitby, ON L1N 8Y9 3.23km -
Oshawa Public Library, McLaughlin Branch
65 Bagot Street, Oshawa, ON L1H 1N2 3.59km -
Whitby Public Library
405 Dundas Street W, Whitby, ON L1N 6A1 5.07km
-
Lakeridge Health
1 Hospital Court, Oshawa, ON L1G 2B9 2.93km -
Ontario Shores Centre for Mental Health Sciences
700 Gordon Street, Whitby, ON L1N 5S9 7.83km -
Kendalwood Clinic
1801 Dundas E, Whitby, ON L1N 2L3 2.63km
-
Deer Valley Park
ON 0.46km -
Somerset Park
Oshawa ON 1.98km -
Whitby Optimist Park
2.16km
-
TD Bank Financial Group
920 Taunton Rd E, Whitby ON L1R 3L8 1.78km -
President's Choice Financial ATM
1050 Simcoe St N, Oshawa ON L1G 4W5 2.56km -
TD Bank Financial Group
22 Stevenson Rd (King St. W.), Oshawa ON L1J 5L9 2.65km







