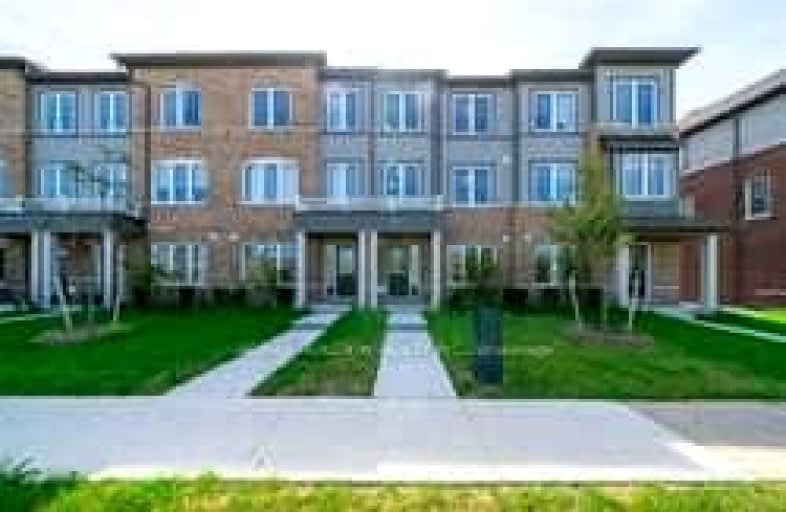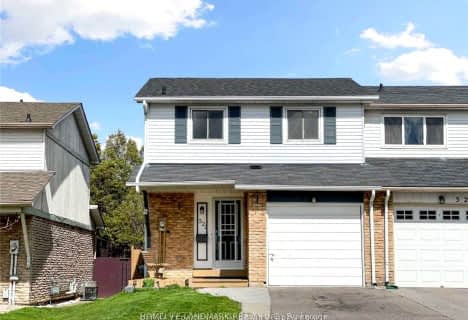Car-Dependent
- Almost all errands require a car.
12
/100
Some Transit
- Most errands require a car.
36
/100
Bikeable
- Some errands can be accomplished on bike.
54
/100

Monsignor Philip Coffey Catholic School
Elementary: Catholic
0.51 km
Bobby Orr Public School
Elementary: Public
2.14 km
ÉÉC Corpus-Christi
Elementary: Catholic
2.75 km
Lakewoods Public School
Elementary: Public
1.29 km
Glen Street Public School
Elementary: Public
1.54 km
Dr C F Cannon Public School
Elementary: Public
1.06 km
DCE - Under 21 Collegiate Institute and Vocational School
Secondary: Public
3.93 km
Durham Alternative Secondary School
Secondary: Public
4.02 km
G L Roberts Collegiate and Vocational Institute
Secondary: Public
1.10 km
Monsignor John Pereyma Catholic Secondary School
Secondary: Catholic
2.70 km
Eastdale Collegiate and Vocational Institute
Secondary: Public
6.18 km
O'Neill Collegiate and Vocational Institute
Secondary: Public
5.26 km
-
Brick by Brick Park
Oshawa ON 3.7km -
Kingside Park
Dean and Wilson, Oshawa ON 3.74km -
Memorial Park
100 Simcoe St S (John St), Oshawa ON 3.99km
-
Continental Currency Exchange
419 King St W, Oshawa ON L1J 2K5 3.88km -
RBC Royal Bank
500 King St W, Oshawa ON L1J 2K9 4.31km -
Duca Community Credit Union
1818 Dundas St E, Whitby ON L1N 2L4 4.9km





