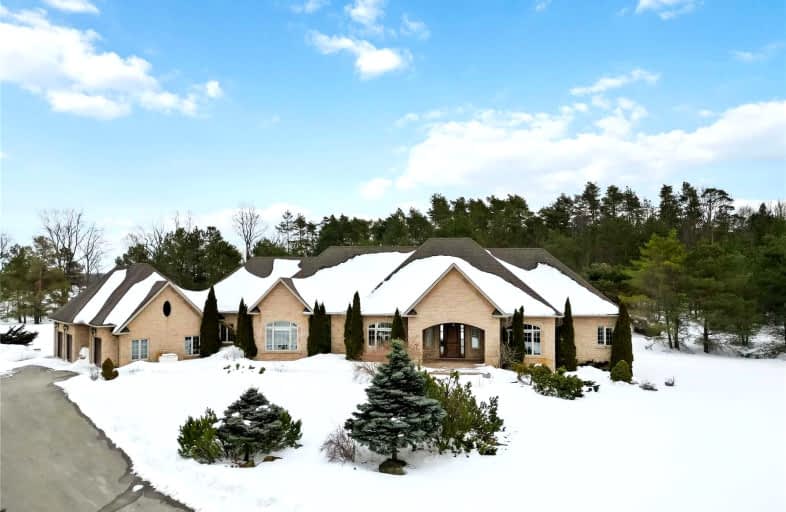Car-Dependent
- Almost all errands require a car.
Somewhat Bikeable
- Most errands require a car.

Goodwood Public School
Elementary: PublicSt Joseph Catholic School
Elementary: CatholicScott Central Public School
Elementary: PublicUxbridge Public School
Elementary: PublicQuaker Village Public School
Elementary: PublicJoseph Gould Public School
Elementary: PublicÉSC Pape-François
Secondary: CatholicBrooklin High School
Secondary: PublicPort Perry High School
Secondary: PublicNotre Dame Catholic Secondary School
Secondary: CatholicUxbridge Secondary School
Secondary: PublicStouffville District Secondary School
Secondary: Public-
Elgin Park
180 Main St S, Uxbridge ON 2.87km -
Highlands of Durham Games
Uxbridge ON 2.91km -
Greenwood Conservation Park
Greenwood Rd, Greenwood ON L0H 1H0 14.45km
-
CIBC
1805 Scugog St, Port Perry ON L9L 1J4 14.24km -
RBC Royal Bank
28 Sandiford Dr, Stouffville ON L4A 3V9 17.2km -
Bitcoin Depot ATM
200 Carnwith Dr W, Brooklin ON L1M 2J8 18.1km
- 3 bath
- 3 bed
- 2500 sqft
351 Regional Hwy 47, Uxbridge, Ontario • L0C 1A0 • Rural Uxbridge
- 5 bath
- 3 bed
- 5000 sqft
674 Regional Road 21 Road, Uxbridge, Ontario • L9P 1R4 • Rural Uxbridge




