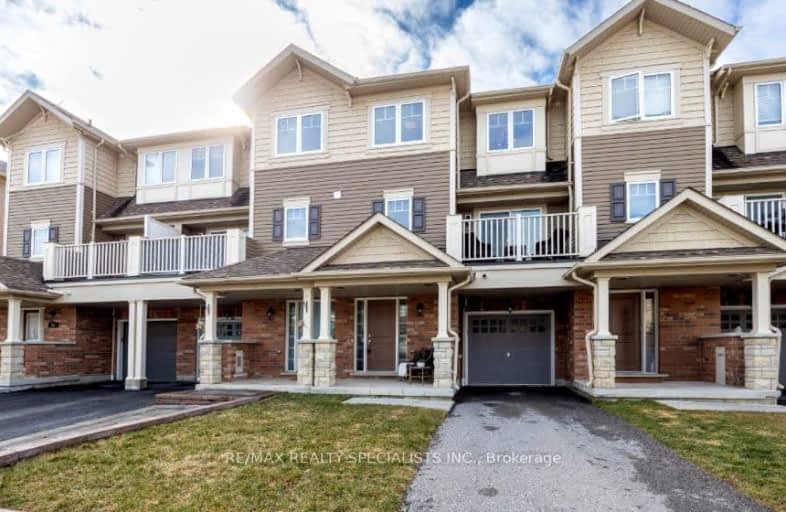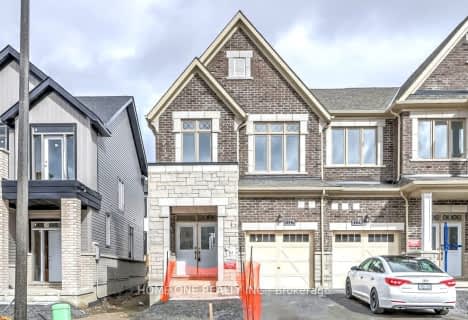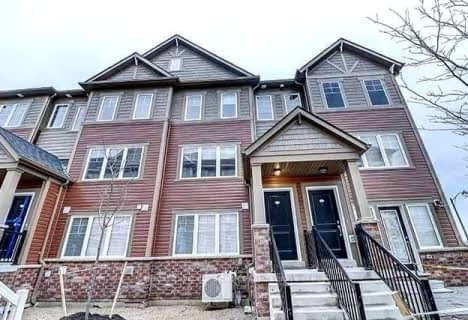Car-Dependent
- Almost all errands require a car.
0
/100

Unnamed Windfields Farm Public School
Elementary: Public
0.72 km
Father Joseph Venini Catholic School
Elementary: Catholic
2.79 km
Sunset Heights Public School
Elementary: Public
3.75 km
Kedron Public School
Elementary: Public
1.98 km
Queen Elizabeth Public School
Elementary: Public
3.54 km
Sherwood Public School
Elementary: Public
3.22 km
Father Donald MacLellan Catholic Sec Sch Catholic School
Secondary: Catholic
5.28 km
Monsignor Paul Dwyer Catholic High School
Secondary: Catholic
5.14 km
R S Mclaughlin Collegiate and Vocational Institute
Secondary: Public
5.57 km
Father Leo J Austin Catholic Secondary School
Secondary: Catholic
5.97 km
Maxwell Heights Secondary School
Secondary: Public
3.90 km
Sinclair Secondary School
Secondary: Public
5.32 km














