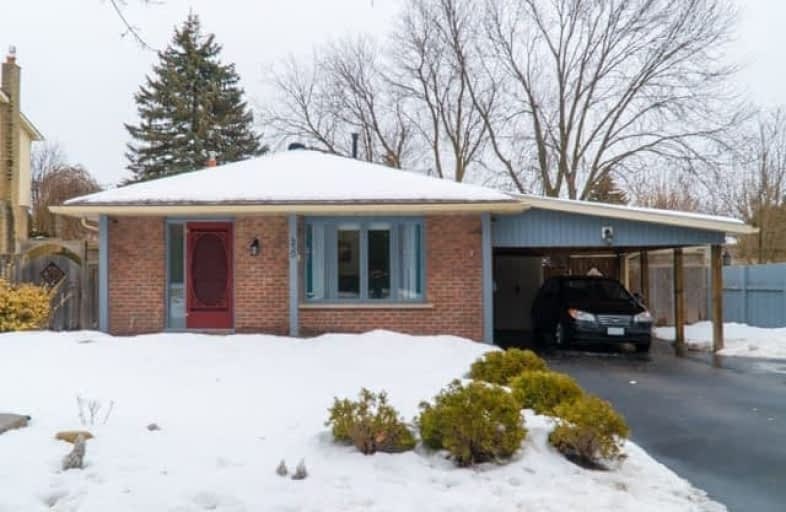
Hillsdale Public School
Elementary: Public
0.87 km
Sir Albert Love Catholic School
Elementary: Catholic
1.55 km
Beau Valley Public School
Elementary: Public
0.36 km
Gordon B Attersley Public School
Elementary: Public
0.99 km
Walter E Harris Public School
Elementary: Public
1.09 km
Dr S J Phillips Public School
Elementary: Public
1.20 km
DCE - Under 21 Collegiate Institute and Vocational School
Secondary: Public
3.25 km
Monsignor Paul Dwyer Catholic High School
Secondary: Catholic
2.86 km
R S Mclaughlin Collegiate and Vocational Institute
Secondary: Public
2.92 km
Eastdale Collegiate and Vocational Institute
Secondary: Public
2.40 km
O'Neill Collegiate and Vocational Institute
Secondary: Public
1.97 km
Maxwell Heights Secondary School
Secondary: Public
2.71 km





