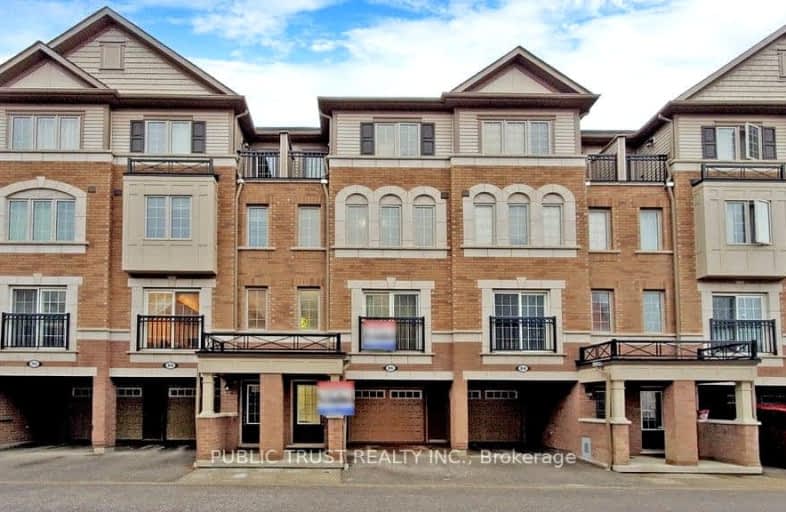Car-Dependent
- Almost all errands require a car.
Some Transit
- Most errands require a car.
Somewhat Bikeable
- Most errands require a car.

Unnamed Windfields Farm Public School
Elementary: PublicFather Joseph Venini Catholic School
Elementary: CatholicSunset Heights Public School
Elementary: PublicSt John Paull II Catholic Elementary School
Elementary: CatholicKedron Public School
Elementary: PublicBlair Ridge Public School
Elementary: PublicFather Donald MacLellan Catholic Sec Sch Catholic School
Secondary: CatholicMonsignor Paul Dwyer Catholic High School
Secondary: CatholicR S Mclaughlin Collegiate and Vocational Institute
Secondary: PublicFather Leo J Austin Catholic Secondary School
Secondary: CatholicMaxwell Heights Secondary School
Secondary: PublicSinclair Secondary School
Secondary: Public-
The Canadian Brewhouse
2710 Simcoe Street North, Oshawa, ON L1L 0R1 0.64km -
E P Taylor's
2000 Simcoe Street N, Oshawa, ON L1H 7K4 1.89km -
Blvd Resto Bar
1812 Simcoe Street N, Oshawa, ON L1G 4Y3 2.18km
-
Starbucks
2670 Simcoe Street N, Suite 3, Oshawa, ON L1L 0C1 0.18km -
Coffee Culture Café & Eatery
1700 Simcoe Street N, Oshawa, ON L1G 4Y1 2.41km -
Tim Hortons
3309 Simcoe Street N, Oshawa, ON L1H 7K4 2.51km
-
IDA Windfields Pharmacy & Medical Centre
2620 Simcoe Street N, Unit 1, Oshawa, ON L1L 0R1 0.4km -
Shoppers Drug Mart
300 Taunton Road E, Oshawa, ON L1G 7T4 3.92km -
Shoppers Drug Mart
4081 Thickson Rd N, Whitby, ON L1R 2X3 4.5km
-
Palm Court
2620 Simcoe Street N, Unit 7, Oshawa, ON L1L 0R1 0.4km -
California Thai
2630 Simcoe Street N, Unit 3, Oshawa, ON L1H 7K4 0.53km -
Symposium Cafe Restaurant
2630 Simcoe Street North, Oshawa, ON L1L 0.53km
-
Oshawa Centre
419 King Street West, Oshawa, ON L1J 2K5 7.9km -
International Pool & Spa Centres
800 Taunton Road W, Oshawa, ON L1H 7K4 3.76km -
Shoppers Drug Mart
4081 Thickson Rd N, Whitby, ON L1R 2X3 4.5km
-
FreshCo
1150 Simcoe Street N, Oshawa, ON L1G 4W7 4.12km -
Metro
1265 Ritson Road N, Oshawa, ON L1G 3V2 4.03km -
Sobeys
1377 Wilson Road N, Oshawa, ON L1K 2Z5 4.29km
-
The Beer Store
200 Ritson Road N, Oshawa, ON L1H 5J8 7.04km -
Liquor Control Board of Ontario
15 Thickson Road N, Whitby, ON L1N 8W7 8.02km -
LCBO
400 Gibb Street, Oshawa, ON L1J 0B2 8.35km
-
Esso
3309 Simcoe Street N, Oshawa, ON L1H 7K4 2.52km -
Esso
485 Winchester Road E, Whitby, ON L1M 1X5 3.24km -
North Auto Repair
1363 Simcoe Street N, Oshawa, ON L1G 4X5 3.51km
-
Cineplex Odeon
1351 Grandview Street N, Oshawa, ON L1K 0G1 5.7km -
Regent Theatre
50 King Street E, Oshawa, ON L1H 1B3 7.61km -
Cinema Candy
Dearborn Avenue, Oshawa, ON L1G 1S9 7.07km
-
Whitby Public Library
701 Rossland Road E, Whitby, ON L1N 8Y9 7.28km -
Oshawa Public Library, McLaughlin Branch
65 Bagot Street, Oshawa, ON L1H 1N2 7.82km -
Ontario Tech University
2000 Simcoe Street N, Oshawa, ON L1H 7K4 1.71km
-
Lakeridge Health
1 Hospital Court, Oshawa, ON L1G 2B9 7.18km -
IDA Windfields Pharmacy & Medical Centre
2620 Simcoe Street N, Unit 1, Oshawa, ON L1L 0R1 0.4km -
Brooklin Medical
5959 Anderson Street, Suite 1A, Brooklin, ON L1M 2E9 3.44km
-
Kedron Park & Playground
452 Britannia Ave E, Oshawa ON L1L 1B7 2.24km -
Cachet Park
140 Cachet Blvd, Whitby ON 2.9km -
Mountjoy Park & Playground
Clearbrook Dr, Oshawa ON L1K 0L5 3.95km
-
BMO Bank of Montreal
800 Taunton Rd E, Oshawa ON L1K 1B7 3.62km -
TD Bank Financial Group
285 Taunton Rd E, Oshawa ON L1G 3V2 4.08km -
TD Bank Financial Group
1211 Ritson Rd N (Ritson & Beatrice), Oshawa ON L1G 8B9 4.24km








