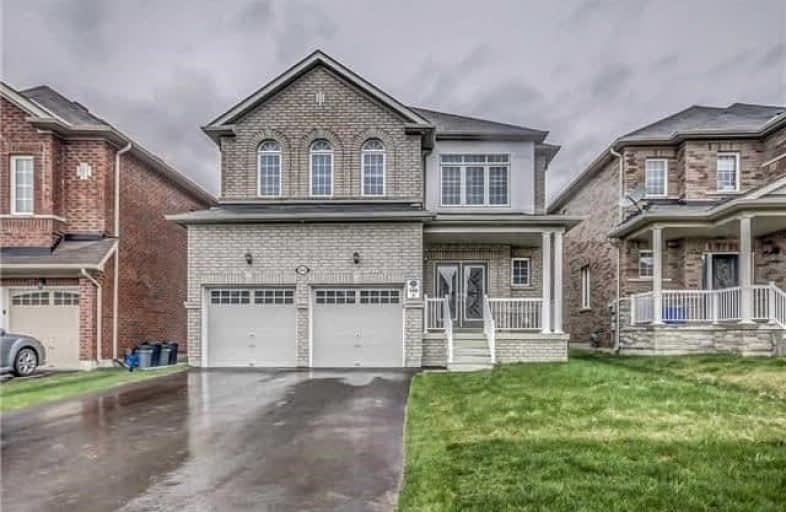Sold on Nov 03, 2017
Note: Property is not currently for sale or for rent.

-
Type: Detached
-
Style: 2-Storey
-
Size: 3000 sqft
-
Lot Size: 45 x 105.94 Feet
-
Age: 0-5 years
-
Taxes: $6,166 per year
-
Days on Site: 24 Days
-
Added: Sep 07, 2019 (3 weeks on market)
-
Updated:
-
Last Checked: 2 months ago
-
MLS®#: E3951026
-
Listed By: Century 21 innovative realty inc., brokerage
Absolutely Stunning Gorgeous 2Yrs New Home In North Oshawa's,Most Demanding Area Of Taunton.All-Brick 5+1 Bedrm,4-Bath Executive Home.Open Concept W/ 9-Ft Ceilings, Hardwood Throughout. Gourmet Gas Kitchen W/ Granite, Backsplash, Island, Walk-In Pantry & Servery.Huge Master With His/Her Walk-In Closets. Ensuite Feat. Soaker Tub+Shower.Spacious Br Each W/ Ensuite Access & Large Closets.Main Floor Laundry & Off/Br.Pot Lights Throughout & Custom Window Coverings
Extras
Upgrades: Hardwood Floor,Light Fixtures,Door Hrdwr, Quartz Counters,Range Hood, Crown Molding, 3X Vanities Upper,Stone Skirt. Included:Washer,Dryer Fridge,Stove, D/Washer,Window Coverings, Elf's. Last Month A 4 Br Sold For $ 930,000
Property Details
Facts for 864 Wrenwood Drive, Oshawa
Status
Days on Market: 24
Last Status: Sold
Sold Date: Nov 03, 2017
Closed Date: Dec 01, 2017
Expiry Date: Dec 31, 2017
Sold Price: $840,000
Unavailable Date: Nov 03, 2017
Input Date: Oct 10, 2017
Property
Status: Sale
Property Type: Detached
Style: 2-Storey
Size (sq ft): 3000
Age: 0-5
Area: Oshawa
Community: Taunton
Availability Date: Immediate/Tbd
Inside
Bedrooms: 6
Bathrooms: 4
Kitchens: 1
Rooms: 11
Den/Family Room: Yes
Air Conditioning: Central Air
Fireplace: Yes
Laundry Level: Main
Washrooms: 4
Utilities
Electricity: Available
Gas: Available
Cable: Available
Telephone: Available
Building
Basement: Full
Heat Type: Forced Air
Heat Source: Gas
Exterior: Brick
Water Supply: Municipal
Special Designation: Unknown
Parking
Driveway: Private
Garage Spaces: 2
Garage Type: Built-In
Covered Parking Spaces: 4
Total Parking Spaces: 6
Fees
Tax Year: 2016
Tax Legal Description: Lot 103, Plan 40M2521
Taxes: $6,166
Highlights
Feature: Hospital
Feature: Library
Feature: Park
Feature: Public Transit
Feature: School
Land
Cross Street: Harmony Rd N/ Taunto
Municipality District: Oshawa
Fronting On: West
Pool: None
Sewer: Sewers
Lot Depth: 105.94 Feet
Lot Frontage: 45 Feet
Zoning: Residential
Additional Media
- Virtual Tour: https://just4agent.com/vtour/864-wrenwood-dr/
Rooms
Room details for 864 Wrenwood Drive, Oshawa
| Type | Dimensions | Description |
|---|---|---|
| Living Main | 3.53 x 6.10 | Hardwood Floor, Combined W/Dining, Large Window |
| Dining Main | 3.53 x 6.10 | Hardwood Floor, Combined W/Living, Window |
| Family Main | 4.27 x 4.91 | Hardwood Floor, Gas Fireplace, Pot Lights |
| Office Main | 2.74 x 3.23 | Hardwood Floor, Window |
| Kitchen Main | 3.35 x 5.79 | Ceramic Floor, Granite Counter, Crown Moulding |
| Breakfast Main | 2.22 x 3.72 | Ceramic Floor, W/O To Yard |
| Master 2nd | 4.81 x 5.06 | Hardwood Floor, W/I Closet, 6 Pc Ensuite |
| 2nd Br 2nd | 3.38 x 4.08 | Hardwood Floor, Closet, Semi Ensuite |
| 3rd Br 2nd | 3.35 x 4.30 | Hardwood Floor, Closet, Semi Ensuite |
| 4th Br 2nd | 3.93 x 4.30 | Hardwood Floor, W/I Closet, Semi Ensuite |
| 5th Br 2nd | 3.66 x 4.57 | Hardwood Floor, Closet, Semi Ensuite |
| XXXXXXXX | XXX XX, XXXX |
XXXX XXX XXXX |
$XXX,XXX |
| XXX XX, XXXX |
XXXXXX XXX XXXX |
$XXX,XXX | |
| XXXXXXXX | XXX XX, XXXX |
XXXXXXX XXX XXXX |
|
| XXX XX, XXXX |
XXXXXX XXX XXXX |
$XXX,XXX | |
| XXXXXXXX | XXX XX, XXXX |
XXXXXXX XXX XXXX |
|
| XXX XX, XXXX |
XXXXXX XXX XXXX |
$X,XXX | |
| XXXXXXXX | XXX XX, XXXX |
XXXXXXX XXX XXXX |
|
| XXX XX, XXXX |
XXXXXX XXX XXXX |
$XXX,XXX | |
| XXXXXXXX | XXX XX, XXXX |
XXXXXXX XXX XXXX |
|
| XXX XX, XXXX |
XXXXXX XXX XXXX |
$XXX,XXX |
| XXXXXXXX XXXX | XXX XX, XXXX | $840,000 XXX XXXX |
| XXXXXXXX XXXXXX | XXX XX, XXXX | $849,000 XXX XXXX |
| XXXXXXXX XXXXXXX | XXX XX, XXXX | XXX XXXX |
| XXXXXXXX XXXXXX | XXX XX, XXXX | $889,900 XXX XXXX |
| XXXXXXXX XXXXXXX | XXX XX, XXXX | XXX XXXX |
| XXXXXXXX XXXXXX | XXX XX, XXXX | $2,400 XXX XXXX |
| XXXXXXXX XXXXXXX | XXX XX, XXXX | XXX XXXX |
| XXXXXXXX XXXXXX | XXX XX, XXXX | $939,900 XXX XXXX |
| XXXXXXXX XXXXXXX | XXX XX, XXXX | XXX XXXX |
| XXXXXXXX XXXXXX | XXX XX, XXXX | $939,900 XXX XXXX |

Jeanne Sauvé Public School
Elementary: PublicSt Kateri Tekakwitha Catholic School
Elementary: CatholicSt Joseph Catholic School
Elementary: CatholicSt John Bosco Catholic School
Elementary: CatholicSeneca Trail Public School Elementary School
Elementary: PublicSherwood Public School
Elementary: PublicDCE - Under 21 Collegiate Institute and Vocational School
Secondary: PublicMonsignor Paul Dwyer Catholic High School
Secondary: CatholicR S Mclaughlin Collegiate and Vocational Institute
Secondary: PublicEastdale Collegiate and Vocational Institute
Secondary: PublicO'Neill Collegiate and Vocational Institute
Secondary: PublicMaxwell Heights Secondary School
Secondary: Public

