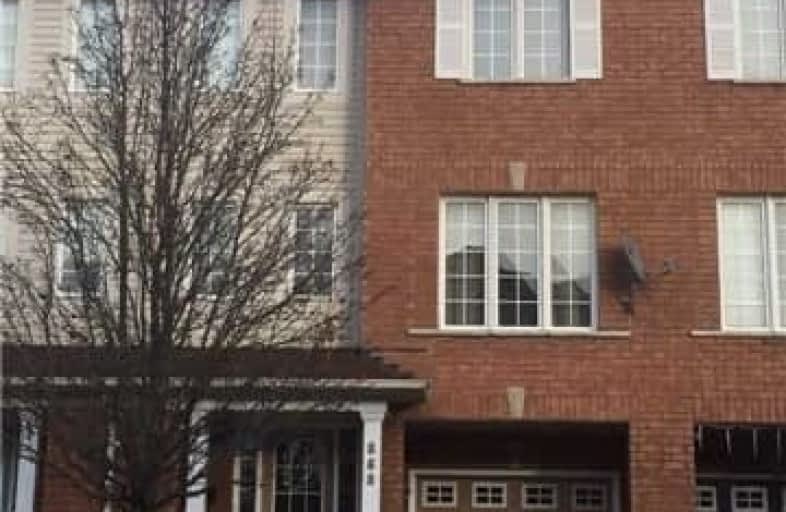Leased on Jun 14, 2017
Note: Property is not currently for sale or for rent.

-
Type: Att/Row/Twnhouse
-
Style: 3-Storey
-
Lease Term: 1 Year
-
Possession: Immediate
-
All Inclusive: N
-
Lot Size: 0 x 0
-
Age: 6-15 years
-
Days on Site: 9 Days
-
Added: Sep 07, 2019 (1 week on market)
-
Updated:
-
Last Checked: 2 months ago
-
MLS®#: E3829611
-
Listed By: Re/max realty specialists inc., brokerage
Bright, Spacious And Well Kept Townhouse. 4 Bedrooms. Good Size Kitchen, Breakfast Area, Laminate Flooring On 2nd And 3rd Floor, 4th Room On The Ground Floor Could Also Be Used As A Family Room. Direct Access From Garage, Quiet Neighbourhood, Close To Hwy 401 And Shopping.
Extras
Fridge, Stove, Dishwasher, Washer, Dryer, Electrical Light Fixtures. *Available For Immediate Occupancy*.
Property Details
Facts for 868 Bourne Crescent, Oshawa
Status
Days on Market: 9
Last Status: Leased
Sold Date: Jun 14, 2017
Closed Date: Jul 01, 2017
Expiry Date: Aug 31, 2017
Sold Price: $1,700
Unavailable Date: Jun 14, 2017
Input Date: Jun 05, 2017
Prior LSC: Listing with no contract changes
Property
Status: Lease
Property Type: Att/Row/Twnhouse
Style: 3-Storey
Age: 6-15
Area: Oshawa
Community: Lakeview
Availability Date: Immediate
Inside
Bedrooms: 4
Bathrooms: 2
Kitchens: 1
Rooms: 7
Den/Family Room: No
Air Conditioning: Central Air
Fireplace: No
Laundry: Ensuite
Washrooms: 2
Utilities
Utilities Included: N
Building
Basement: Unfinished
Heat Type: Forced Air
Heat Source: Gas
Exterior: Alum Siding
Exterior: Brick
Private Entrance: Y
Water Supply: Municipal
Special Designation: Unknown
Parking
Driveway: Private
Parking Included: Yes
Garage Spaces: 1
Garage Type: Attached
Covered Parking Spaces: 1
Total Parking Spaces: 2
Fees
Cable Included: No
Central A/C Included: No
Common Elements Included: No
Heating Included: No
Hydro Included: No
Water Included: No
Land
Cross Street: Ritson/Wentworth
Municipality District: Oshawa
Fronting On: East
Pool: None
Sewer: Sewers
Payment Frequency: Monthly
Rooms
Room details for 868 Bourne Crescent, Oshawa
| Type | Dimensions | Description |
|---|---|---|
| Living 2nd | 2.97 x 6.12 | Combined W/Dining, Laminate |
| Dining 2nd | 2.97 x 6.12 | Combined W/Living, Laminate |
| Breakfast 2nd | 2.97 x 2.97 | Ceramic Floor |
| Kitchen 2nd | 2.56 x 2.84 | Ceramic Floor, Window |
| Master 3rd | 3.34 x 4.33 | Semi Ensuite, Laminate, W/I Closet |
| 2nd Br 3rd | 2.94 x 3.74 | Laminate, Closet |
| 3rd Br 3rd | 2.70 x 2.84 | Laminate, Closet |
| 4th Br Ground | 2.60 x 3.60 | W/O To Yard, Broadloom, Closet |
| XXXXXXXX | XXX XX, XXXX |
XXXXXX XXX XXXX |
$X,XXX |
| XXX XX, XXXX |
XXXXXX XXX XXXX |
$X,XXX | |
| XXXXXXXX | XXX XX, XXXX |
XXXX XXX XXXX |
$XXX,XXX |
| XXX XX, XXXX |
XXXXXX XXX XXXX |
$XXX,XXX | |
| XXXXXXXX | XXX XX, XXXX |
XXXXXXX XXX XXXX |
|
| XXX XX, XXXX |
XXXXXX XXX XXXX |
$XXX,XXX | |
| XXXXXXXX | XXX XX, XXXX |
XXXX XXX XXXX |
$XXX,XXX |
| XXX XX, XXXX |
XXXXXX XXX XXXX |
$XXX,XXX |
| XXXXXXXX XXXXXX | XXX XX, XXXX | $1,700 XXX XXXX |
| XXXXXXXX XXXXXX | XXX XX, XXXX | $1,700 XXX XXXX |
| XXXXXXXX XXXX | XXX XX, XXXX | $492,500 XXX XXXX |
| XXXXXXXX XXXXXX | XXX XX, XXXX | $399,200 XXX XXXX |
| XXXXXXXX XXXXXXX | XXX XX, XXXX | XXX XXXX |
| XXXXXXXX XXXXXX | XXX XX, XXXX | $489,000 XXX XXXX |
| XXXXXXXX XXXX | XXX XX, XXXX | $406,500 XXX XXXX |
| XXXXXXXX XXXXXX | XXX XX, XXXX | $419,000 XXX XXXX |

Monsignor John Pereyma Elementary Catholic School
Elementary: CatholicBobby Orr Public School
Elementary: PublicLakewoods Public School
Elementary: PublicGlen Street Public School
Elementary: PublicDr C F Cannon Public School
Elementary: PublicDavid Bouchard P.S. Elementary Public School
Elementary: PublicDCE - Under 21 Collegiate Institute and Vocational School
Secondary: PublicDurham Alternative Secondary School
Secondary: PublicG L Roberts Collegiate and Vocational Institute
Secondary: PublicMonsignor John Pereyma Catholic Secondary School
Secondary: CatholicEastdale Collegiate and Vocational Institute
Secondary: PublicO'Neill Collegiate and Vocational Institute
Secondary: Public

