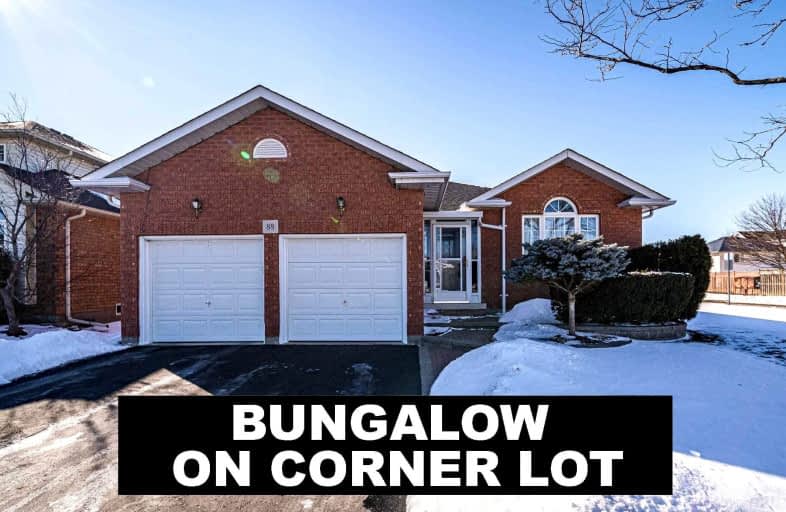
3D Walkthrough

Unnamed Windfields Farm Public School
Elementary: Public
1.51 km
Father Joseph Venini Catholic School
Elementary: Catholic
0.98 km
Sunset Heights Public School
Elementary: Public
1.59 km
Kedron Public School
Elementary: Public
1.64 km
Queen Elizabeth Public School
Elementary: Public
1.42 km
Sherwood Public School
Elementary: Public
2.01 km
Father Donald MacLellan Catholic Sec Sch Catholic School
Secondary: Catholic
3.30 km
Durham Alternative Secondary School
Secondary: Public
5.29 km
Monsignor Paul Dwyer Catholic High School
Secondary: Catholic
3.12 km
R S Mclaughlin Collegiate and Vocational Institute
Secondary: Public
3.52 km
O'Neill Collegiate and Vocational Institute
Secondary: Public
4.11 km
Maxwell Heights Secondary School
Secondary: Public
3.02 km












