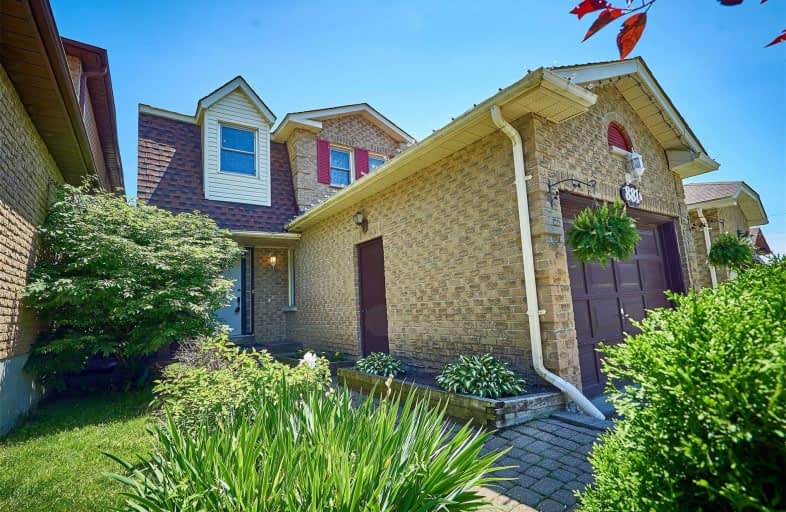
Sir Albert Love Catholic School
Elementary: Catholic
1.48 km
Harmony Heights Public School
Elementary: Public
0.79 km
Gordon B Attersley Public School
Elementary: Public
0.34 km
St Joseph Catholic School
Elementary: Catholic
1.05 km
Walter E Harris Public School
Elementary: Public
1.45 km
Pierre Elliott Trudeau Public School
Elementary: Public
1.20 km
DCE - Under 21 Collegiate Institute and Vocational School
Secondary: Public
3.86 km
Durham Alternative Secondary School
Secondary: Public
4.56 km
Monsignor John Pereyma Catholic Secondary School
Secondary: Catholic
5.09 km
Eastdale Collegiate and Vocational Institute
Secondary: Public
1.80 km
O'Neill Collegiate and Vocational Institute
Secondary: Public
2.78 km
Maxwell Heights Secondary School
Secondary: Public
2.32 km






