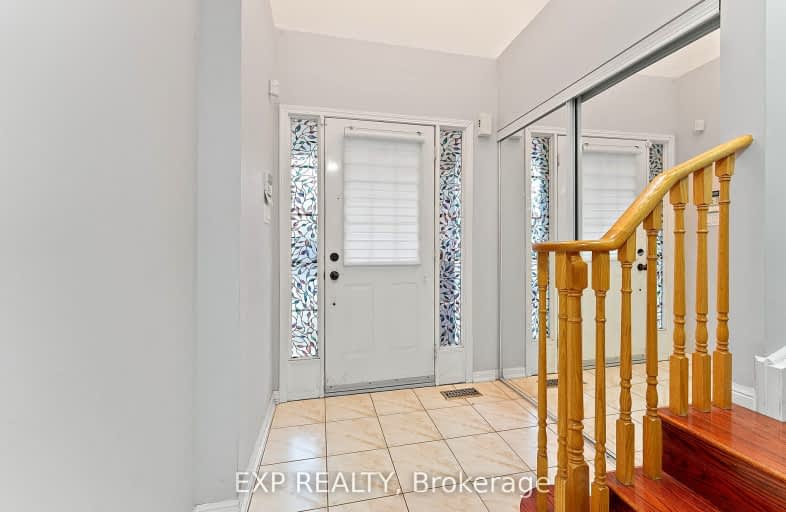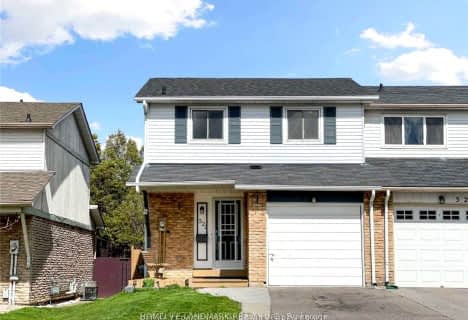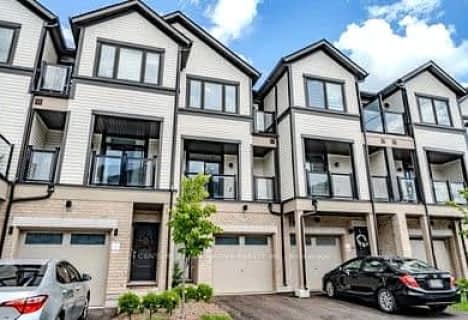Somewhat Walkable
- Some errands can be accomplished on foot.
61
/100
Some Transit
- Most errands require a car.
45
/100
Somewhat Bikeable
- Most errands require a car.
46
/100

Monsignor John Pereyma Elementary Catholic School
Elementary: Catholic
0.49 km
Bobby Orr Public School
Elementary: Public
0.41 km
Lakewoods Public School
Elementary: Public
1.65 km
Glen Street Public School
Elementary: Public
1.18 km
Dr C F Cannon Public School
Elementary: Public
1.38 km
David Bouchard P.S. Elementary Public School
Elementary: Public
1.55 km
DCE - Under 21 Collegiate Institute and Vocational School
Secondary: Public
2.68 km
Durham Alternative Secondary School
Secondary: Public
3.44 km
G L Roberts Collegiate and Vocational Institute
Secondary: Public
1.88 km
Monsignor John Pereyma Catholic Secondary School
Secondary: Catholic
0.45 km
Eastdale Collegiate and Vocational Institute
Secondary: Public
3.95 km
O'Neill Collegiate and Vocational Institute
Secondary: Public
3.83 km
-
Kingside Park
Dean and Wilson, Oshawa ON 1.36km -
Lakeview Park
299 Lakeview Park Ave, Oshawa ON 1.7km -
Central Valley Natural Park
Oshawa ON 1.82km
-
CIBC
258 Park Rd S, Oshawa ON L1J 4H3 2.71km -
BMO Bank of Montreal
1070 Simcoe St N, Oshawa ON L1G 4W4 2.85km -
BMO Bank of Montreal
600 King St E, Oshawa ON L1H 1G6 3.01km









