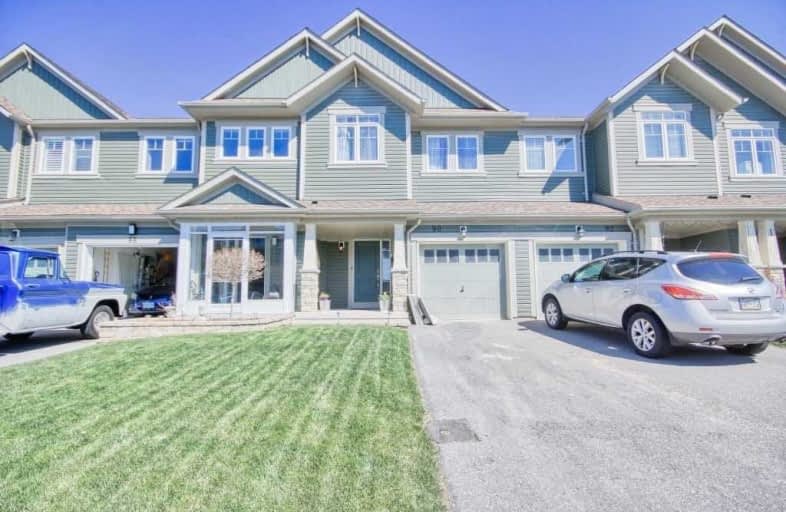Sold on May 05, 2020
Note: Property is not currently for sale or for rent.

-
Type: Att/Row/Twnhouse
-
Style: 2-Storey
-
Size: 1500 sqft
-
Lot Size: 20.01 x 95.14 Feet
-
Age: 0-5 years
-
Taxes: $4,101 per year
-
Days on Site: 7 Days
-
Added: Apr 28, 2020 (1 week on market)
-
Updated:
-
Last Checked: 3 months ago
-
MLS®#: E4749847
-
Listed By: Re/max realtron realty inc., brokerage
An Excellent Minto Freehold Townhome In North Oshawa Windfields Area,Bright Beautiful Open Concept,Modern Stainless Steel Appliances,3 Bathrooms 3 Spacious Bedrooms With A Master 4 Piece Ensuite W/ Walk In Shower And Spacious Walk-In Closet. Large Breakfast Area With Walk Out To A Fenced Backyard.Huge Builder Finished Basement,With Roughed In Bathroom,Garage Access To The Home,Minutes To Hwy 407 Uoit ,Durham College, Schools Parks,Restaurants & Upcoming Mall.
Extras
Stainless Steel Fridge Stove Dishwasher And Microwave,Washer And Dryer,All Light Fixtures Cac And Equipment Gas Burner,Window Coverings,Garage Door Opener,Exclude Electric Fireplaces. Hot Water Tank Is A Rental.
Property Details
Facts for 90 Great Gabe Crescent, Oshawa
Status
Days on Market: 7
Last Status: Sold
Sold Date: May 05, 2020
Closed Date: Aug 14, 2020
Expiry Date: Aug 31, 2020
Sold Price: $570,000
Unavailable Date: May 05, 2020
Input Date: Apr 28, 2020
Property
Status: Sale
Property Type: Att/Row/Twnhouse
Style: 2-Storey
Size (sq ft): 1500
Age: 0-5
Area: Oshawa
Community: Windfields
Availability Date: 90 Days/ Tba
Inside
Bedrooms: 3
Bathrooms: 3
Kitchens: 1
Rooms: 6
Den/Family Room: Yes
Air Conditioning: Central Air
Fireplace: No
Central Vacuum: N
Washrooms: 3
Building
Basement: Finished
Heat Type: Forced Air
Heat Source: Gas
Exterior: Brick
Exterior: Vinyl Siding
Water Supply: Municipal
Special Designation: Unknown
Parking
Driveway: Pvt Double
Garage Spaces: 1
Garage Type: Built-In
Covered Parking Spaces: 2
Total Parking Spaces: 3
Fees
Tax Year: 2019
Tax Legal Description: Pt Block136 Plan 40M2503,Part 4 On 40R28513 Su
Taxes: $4,101
Land
Cross Street: Simcoe N/ Conlins E
Municipality District: Oshawa
Fronting On: East
Parcel Number: 162621911
Pool: None
Sewer: Sewers
Lot Depth: 95.14 Feet
Lot Frontage: 20.01 Feet
Zoning: Residential
Additional Media
- Virtual Tour: http://just4agent.com/vtour/90-great-gabe-cres/
Rooms
Room details for 90 Great Gabe Crescent, Oshawa
| Type | Dimensions | Description |
|---|---|---|
| Family Ground | 2.64 x 3.63 | Open Concept, Window, Broadloom |
| Dining Ground | 3.15 x 4.65 | Open Concept, Broadloom |
| Kitchen Ground | 2.49 x 5.03 | Breakfast Area, W/O To Yard, Ceramic Floor |
| Master 2nd | 2.87 x 3.96 | 4 Pc Ensuite, His/Hers Closets, Broadloom |
| 2nd Br 2nd | 2.82 x 4.62 | Window, Closet, Broadloom |
| 3rd Br 2nd | 2.90 x 3.68 | Window, Closet, Broadloom |
| Other Bsmt | 1.17 x 2.51 | |
| Rec Bsmt | 3.99 x 4.85 |
| XXXXXXXX | XXX XX, XXXX |
XXXX XXX XXXX |
$XXX,XXX |
| XXX XX, XXXX |
XXXXXX XXX XXXX |
$XXX,XXX | |
| XXXXXXXX | XXX XX, XXXX |
XXXX XXX XXXX |
$XXX,XXX |
| XXX XX, XXXX |
XXXXXX XXX XXXX |
$XXX,XXX |
| XXXXXXXX XXXX | XXX XX, XXXX | $570,000 XXX XXXX |
| XXXXXXXX XXXXXX | XXX XX, XXXX | $549,900 XXX XXXX |
| XXXXXXXX XXXX | XXX XX, XXXX | $512,000 XXX XXXX |
| XXXXXXXX XXXXXX | XXX XX, XXXX | $524,999 XXX XXXX |

Unnamed Windfields Farm Public School
Elementary: PublicFather Joseph Venini Catholic School
Elementary: CatholicSunset Heights Public School
Elementary: PublicKedron Public School
Elementary: PublicQueen Elizabeth Public School
Elementary: PublicSherwood Public School
Elementary: PublicFather Donald MacLellan Catholic Sec Sch Catholic School
Secondary: CatholicMonsignor Paul Dwyer Catholic High School
Secondary: CatholicR S Mclaughlin Collegiate and Vocational Institute
Secondary: PublicFather Leo J Austin Catholic Secondary School
Secondary: CatholicMaxwell Heights Secondary School
Secondary: PublicSinclair Secondary School
Secondary: Public- 3 bath
- 4 bed
- 1500 sqft
175-2552 Rosedrop Path North, Oshawa, Ontario • L1L 0L2 • Windfields



