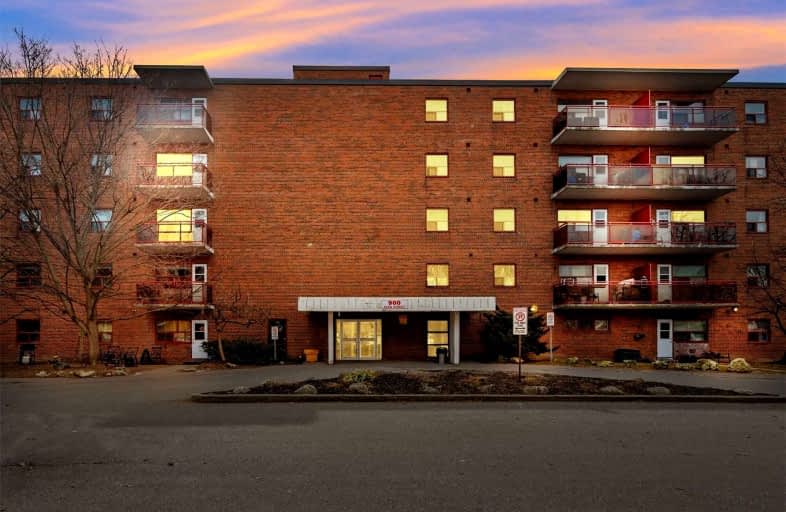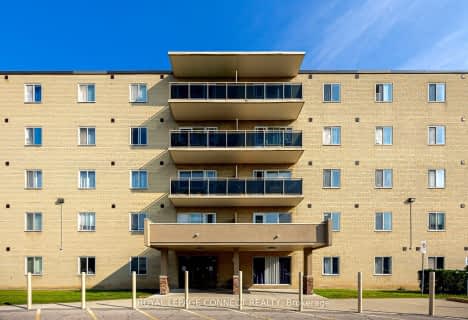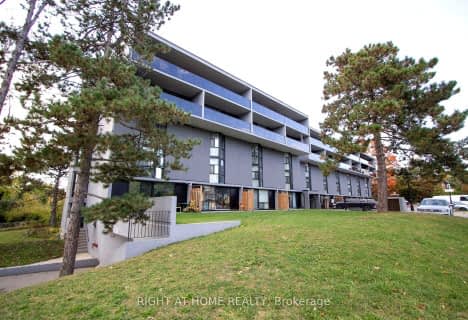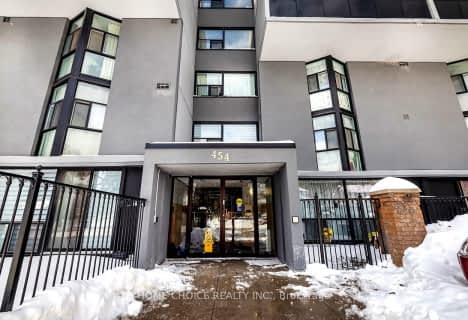Car-Dependent
- Most errands require a car.
Some Transit
- Most errands require a car.
Bikeable
- Some errands can be accomplished on bike.

Monsignor John Pereyma Elementary Catholic School
Elementary: CatholicMonsignor Philip Coffey Catholic School
Elementary: CatholicBobby Orr Public School
Elementary: PublicÉÉC Corpus-Christi
Elementary: CatholicGlen Street Public School
Elementary: PublicDr C F Cannon Public School
Elementary: PublicDCE - Under 21 Collegiate Institute and Vocational School
Secondary: PublicDurham Alternative Secondary School
Secondary: PublicG L Roberts Collegiate and Vocational Institute
Secondary: PublicMonsignor John Pereyma Catholic Secondary School
Secondary: CatholicEastdale Collegiate and Vocational Institute
Secondary: PublicO'Neill Collegiate and Vocational Institute
Secondary: Public-
Wellington Park
Oshawa ON 1.3km -
Central Valley Natural Park
Oshawa ON 1.34km -
Sunnyside Park
Stacey Ave, Oshawa ON 2.18km
-
TD Bank Financial Group
555 Simcoe St S, Oshawa ON L1H 8K8 1.41km -
BMO Bank of Montreal
419 King St W, Oshawa ON L1J 2K5 2.66km -
Scotiabank
75 King St W, Oshawa ON L1H 8W7 2.75km
More about this building
View 900 Glen Street, Oshawa





