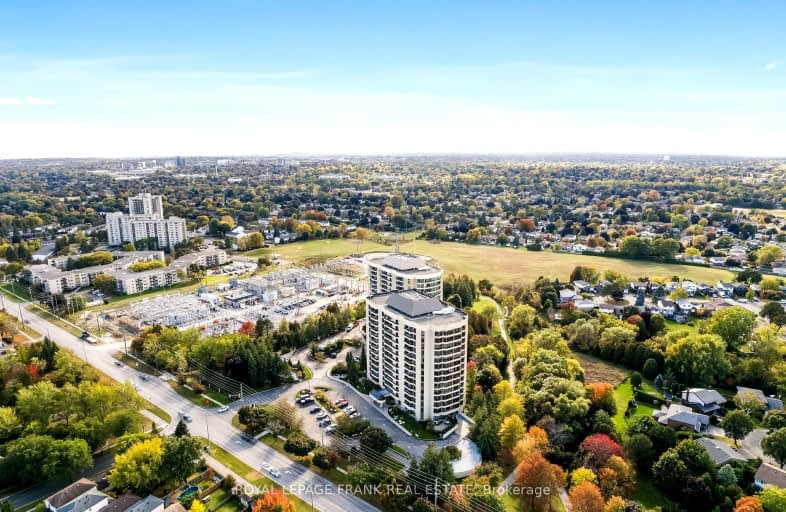Car-Dependent
- Almost all errands require a car.
Some Transit
- Most errands require a car.
Bikeable
- Some errands can be accomplished on bike.

Hillsdale Public School
Elementary: PublicBeau Valley Public School
Elementary: PublicHarmony Heights Public School
Elementary: PublicGordon B Attersley Public School
Elementary: PublicSt Joseph Catholic School
Elementary: CatholicWalter E Harris Public School
Elementary: PublicDCE - Under 21 Collegiate Institute and Vocational School
Secondary: PublicMonsignor Paul Dwyer Catholic High School
Secondary: CatholicR S Mclaughlin Collegiate and Vocational Institute
Secondary: PublicEastdale Collegiate and Vocational Institute
Secondary: PublicO'Neill Collegiate and Vocational Institute
Secondary: PublicMaxwell Heights Secondary School
Secondary: Public-
Sherwood Park & Playground
559 Ormond Dr, Oshawa ON L1K 2L4 1.97km -
Harmony Park
2.15km -
Mountjoy Park & Playground
Clearbrook Dr, Oshawa ON L1K 0L5 2.23km
-
CIBC
555 Rossland Rd E, Oshawa ON L1K 1K8 0.81km -
TD Bank Financial Group
981 Harmony Rd N, Oshawa ON L1H 7K5 0.87km -
BMO Bank of Montreal
555 Rossland Rd E, Oshawa ON L1K 1K8 0.89km
- 2 bath
- 2 bed
- 1600 sqft
1204-900 Wilson Road North, Oshawa, Ontario • L1G 7T2 • Centennial



