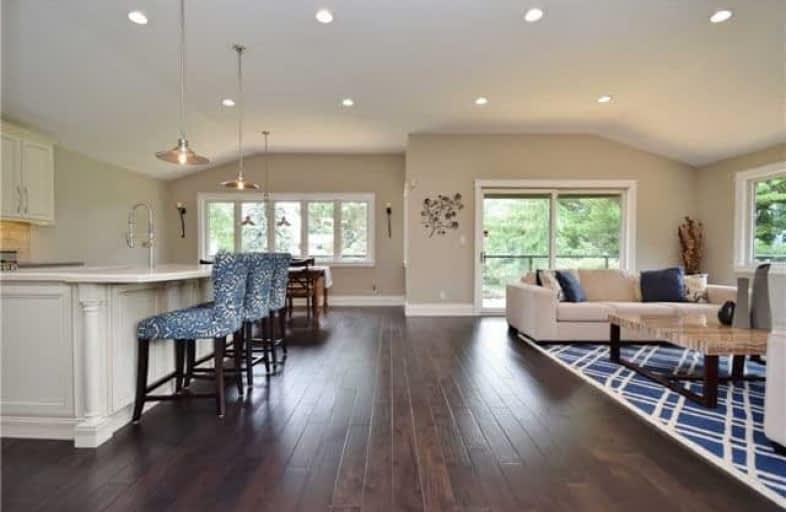
Jeanne Sauvé Public School
Elementary: Public
1.50 km
St Kateri Tekakwitha Catholic School
Elementary: Catholic
1.35 km
Gordon B Attersley Public School
Elementary: Public
1.01 km
St Joseph Catholic School
Elementary: Catholic
0.35 km
Pierre Elliott Trudeau Public School
Elementary: Public
0.92 km
Norman G. Powers Public School
Elementary: Public
1.54 km
DCE - Under 21 Collegiate Institute and Vocational School
Secondary: Public
4.87 km
Monsignor Paul Dwyer Catholic High School
Secondary: Catholic
4.68 km
R S Mclaughlin Collegiate and Vocational Institute
Secondary: Public
4.79 km
Eastdale Collegiate and Vocational Institute
Secondary: Public
2.73 km
O'Neill Collegiate and Vocational Institute
Secondary: Public
3.71 km
Maxwell Heights Secondary School
Secondary: Public
1.35 km














