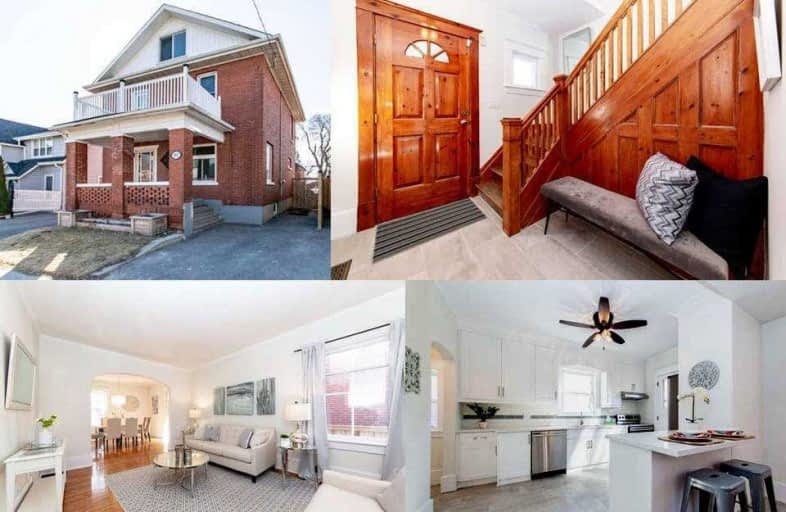Sold on Apr 05, 2019
Note: Property is not currently for sale or for rent.

-
Type: Detached
-
Style: 2 1/2 Storey
-
Size: 1500 sqft
-
Lot Size: 32 x 104.29 Feet
-
Age: 51-99 years
-
Taxes: $3,465 per year
-
Days on Site: 8 Days
-
Added: Sep 07, 2019 (1 week on market)
-
Updated:
-
Last Checked: 2 months ago
-
MLS®#: E4397047
-
Listed By: Re/max hallmark first group realty ltd., brokerage
Fall In Love With This 1920 Built Classic Home! 10" Baseboards! High Ceilings! Brand New Quality Kitchen!S/S Appliances,Tall Cabinets, Crown Moulding, Quartz Countertops, Breakfast Bar & Bonus Coffee Bar Nook! Most Windows Updated. Classic Oak Strip Hardwood Flrs Refinished On Mn Flr. Gorgeous Original Wood Staircase & Pocket Door Into Spacious Living Rm& Arched Entrance To Formal Dining Rm. R-A-R-E Finished Bsmt W/Ample Ceiling Height! 4+1 Bdrms,1.5 Baths.
Extras
Sunfilled Home! Fenced Lot W/Shed.Front Porch (11.4X8.3Ft),Back Deck (21X13.10Ft),& Upper Deck(13.75X8.25Ft). Quick Access To All Amenities,Schools,Shopping,Hospital,Transit & 401. Updated Furnace,Roof,C/Air.Park On Both Sides,West Is Wider
Property Details
Facts for 91 Adelaide Avenue East, Oshawa
Status
Days on Market: 8
Last Status: Sold
Sold Date: Apr 05, 2019
Closed Date: May 02, 2019
Expiry Date: Jul 31, 2019
Sold Price: $445,000
Unavailable Date: Apr 05, 2019
Input Date: Mar 28, 2019
Property
Status: Sale
Property Type: Detached
Style: 2 1/2 Storey
Size (sq ft): 1500
Age: 51-99
Area: Oshawa
Community: O'Neill
Availability Date: Flex
Inside
Bedrooms: 4
Bedrooms Plus: 1
Bathrooms: 2
Kitchens: 1
Rooms: 8
Den/Family Room: No
Air Conditioning: Central Air
Fireplace: No
Washrooms: 2
Building
Basement: Finished
Heat Type: Forced Air
Heat Source: Gas
Exterior: Brick
Water Supply: Municipal
Special Designation: Unknown
Other Structures: Garden Shed
Parking
Driveway: Private
Garage Type: None
Covered Parking Spaces: 2
Total Parking Spaces: 2
Fees
Tax Year: 2018
Tax Legal Description: Pt Lt 57 Pl 49 East Whitby;Pt Lt 58 East Whitby
Taxes: $3,465
Highlights
Feature: Hospital
Feature: Level
Feature: Public Transit
Feature: School
Land
Cross Street: Adelaide E/Mary
Municipality District: Oshawa
Fronting On: South
Parcel Number: 163160067
Pool: None
Sewer: Sewers
Lot Depth: 104.29 Feet
Lot Frontage: 32 Feet
Lot Irregularities: Fenced/Back Deck/Shed
Acres: < .50
Zoning: Residential
Additional Media
- Virtual Tour: https://tours.homesinfocus.ca/1262313?idx=1
Rooms
Room details for 91 Adelaide Avenue East, Oshawa
| Type | Dimensions | Description |
|---|---|---|
| Kitchen Main | 3.30 x 3.92 | Renovated, Quartz Counter, Stainless Steel Appl |
| Living Main | 3.64 x 4.97 | Hardwood Floor, Wood Trim, Pocket Doors |
| Dining Main | 3.57 x 3.58 | Hardwood Floor, Wood Trim, Formal Rm |
| Master 2nd | 3.55 x 3.92 | Hardwood Floor, Closet, Wood Trim |
| 2nd Br 2nd | 3.55 x 3.71 | Hardwood Floor, Closet, Wood Trim |
| 3rd Br 2nd | 2.49 x 3.16 | Hardwood Floor, Closet, Wood Trim |
| 4th Br Upper | 3.21 x 8.37 | Wood Floor, Window, Combined W/Office |
| Laundry Bsmt | 2.48 x 2.80 | Window, Separate Rm |
| Utility Bsmt | 2.95 x 3.82 | B/I Shelves, Separate Rm, Window |
| Rec Bsmt | 3.54 x 5.44 | Laminate, Open Concept, Window |
| XXXXXXXX | XXX XX, XXXX |
XXXX XXX XXXX |
$XXX,XXX |
| XXX XX, XXXX |
XXXXXX XXX XXXX |
$XXX,XXX | |
| XXXXXXXX | XXX XX, XXXX |
XXXX XXX XXXX |
$XXX,XXX |
| XXX XX, XXXX |
XXXXXX XXX XXXX |
$XXX,XXX |
| XXXXXXXX XXXX | XXX XX, XXXX | $445,000 XXX XXXX |
| XXXXXXXX XXXXXX | XXX XX, XXXX | $448,900 XXX XXXX |
| XXXXXXXX XXXX | XXX XX, XXXX | $340,000 XXX XXXX |
| XXXXXXXX XXXXXX | XXX XX, XXXX | $299,900 XXX XXXX |

Mary Street Community School
Elementary: PublicHillsdale Public School
Elementary: PublicVillage Union Public School
Elementary: PublicCoronation Public School
Elementary: PublicWalter E Harris Public School
Elementary: PublicDr S J Phillips Public School
Elementary: PublicDCE - Under 21 Collegiate Institute and Vocational School
Secondary: PublicDurham Alternative Secondary School
Secondary: PublicMonsignor Paul Dwyer Catholic High School
Secondary: CatholicR S Mclaughlin Collegiate and Vocational Institute
Secondary: PublicEastdale Collegiate and Vocational Institute
Secondary: PublicO'Neill Collegiate and Vocational Institute
Secondary: Public

