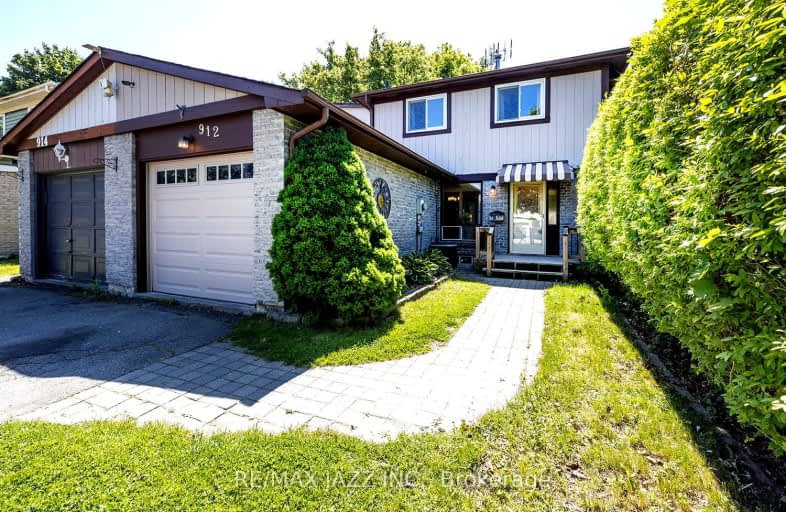
Video Tour
Car-Dependent
- Most errands require a car.
47
/100
Some Transit
- Most errands require a car.
43
/100
Bikeable
- Some errands can be accomplished on bike.
58
/100

Sir Albert Love Catholic School
Elementary: Catholic
0.73 km
Harmony Heights Public School
Elementary: Public
0.13 km
Gordon B Attersley Public School
Elementary: Public
1.14 km
Vincent Massey Public School
Elementary: Public
1.03 km
Coronation Public School
Elementary: Public
1.26 km
Walter E Harris Public School
Elementary: Public
1.03 km
DCE - Under 21 Collegiate Institute and Vocational School
Secondary: Public
3.21 km
Durham Alternative Secondary School
Secondary: Public
4.05 km
Monsignor John Pereyma Catholic Secondary School
Secondary: Catholic
4.22 km
Eastdale Collegiate and Vocational Institute
Secondary: Public
0.92 km
O'Neill Collegiate and Vocational Institute
Secondary: Public
2.34 km
Maxwell Heights Secondary School
Secondary: Public
3.22 km
-
Galahad Park
Oshawa ON 0.11km -
Harmony Valley Dog Park
Rathburn St (Grandview St N), Oshawa ON L1K 2K1 1.35km -
Pinecrest Park
Oshawa ON 2.03km
-
Brokersnet Ontario
841 Swiss Hts, Oshawa ON L1K 2B1 1.72km -
BMO Bank of Montreal
925 Taunton Rd E (Harmony Rd), Oshawa ON L1K 0Z7 2.44km -
RBC Royal Bank
800 Taunton Rd E (Harmony Rd), Oshawa ON L1K 1B7 2.45km










