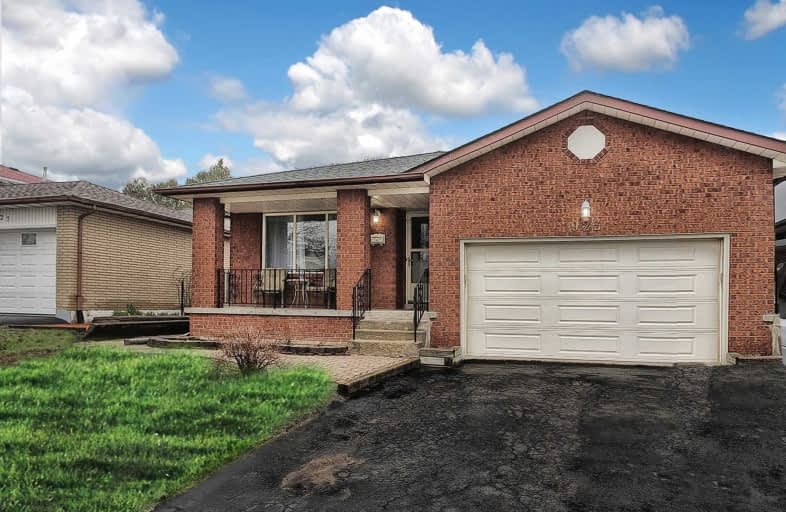
Hillsdale Public School
Elementary: Public
1.09 km
Beau Valley Public School
Elementary: Public
0.30 km
Gordon B Attersley Public School
Elementary: Public
0.98 km
Queen Elizabeth Public School
Elementary: Public
1.28 km
Walter E Harris Public School
Elementary: Public
1.31 km
Dr S J Phillips Public School
Elementary: Public
1.35 km
DCE - Under 21 Collegiate Institute and Vocational School
Secondary: Public
3.46 km
Monsignor Paul Dwyer Catholic High School
Secondary: Catholic
2.90 km
R S Mclaughlin Collegiate and Vocational Institute
Secondary: Public
3.00 km
Eastdale Collegiate and Vocational Institute
Secondary: Public
2.57 km
O'Neill Collegiate and Vocational Institute
Secondary: Public
2.16 km
Maxwell Heights Secondary School
Secondary: Public
2.53 km





